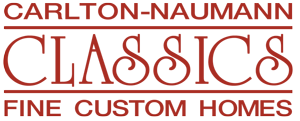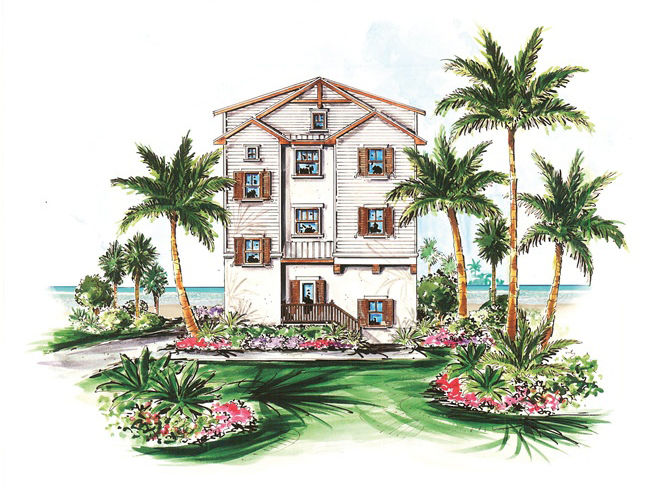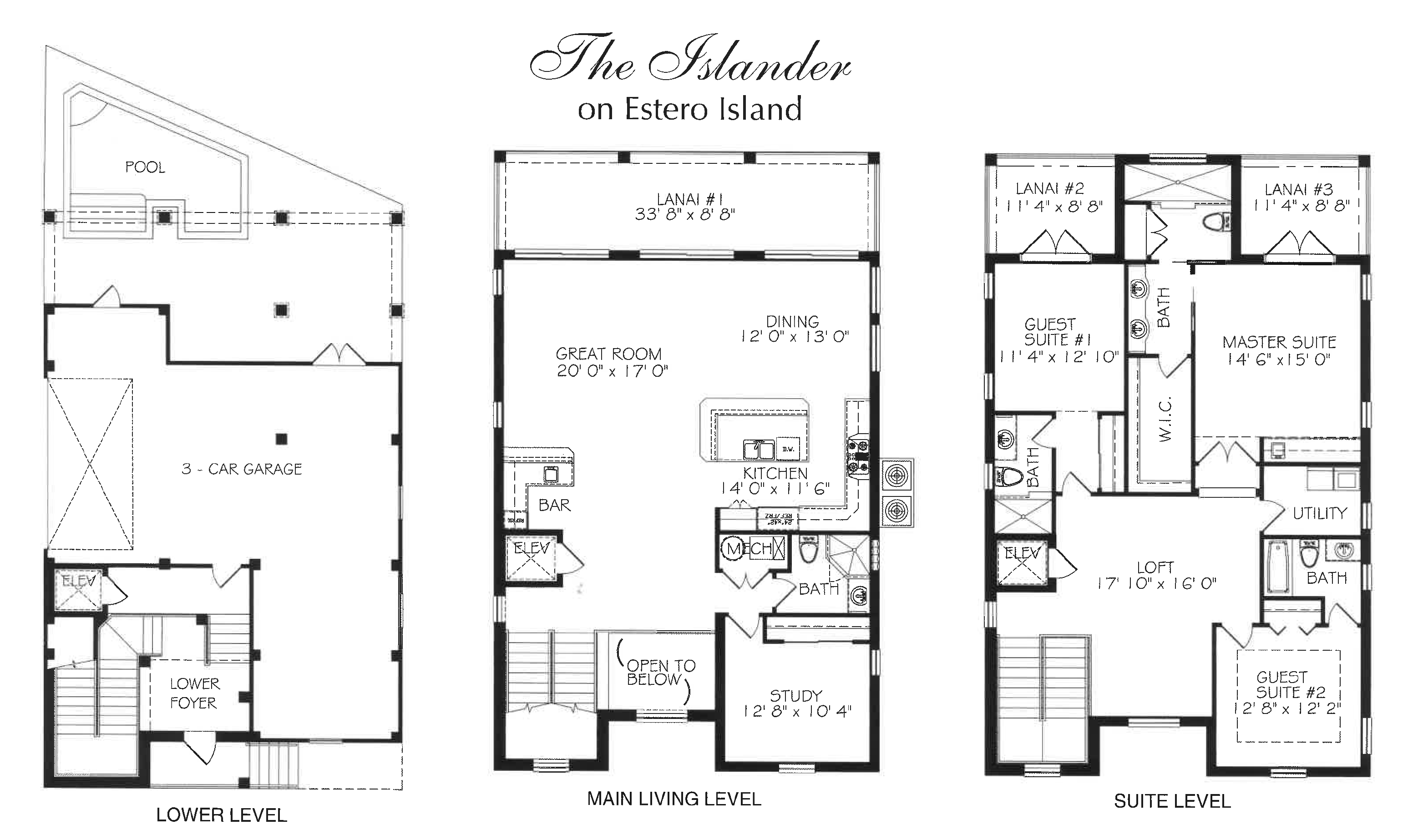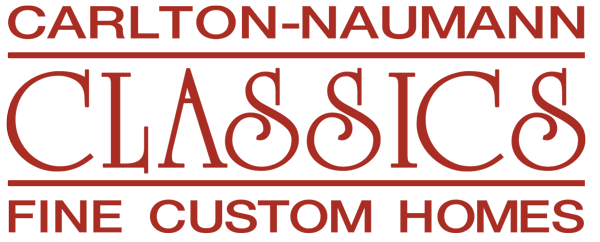The Islander At Estero Island
3-Bedroom Custom Model Home, 4 Bathrooms, 3,207 Sq. Ft of Living Space
This custom beach type Estate encompasses over 3,200 square feet of living area offering three bedroom suites, four full baths, study (or 4th Suite), gourmet kitchen, great room with entertainment bar, spacious beachside lanai’s and pool with cabana/pool deck.
EXTERIOR FINISHES
INTERIOR FINISHES
Appliances and Cabinetry
POOL & DOCK AREA
LANDSCAPING
Join our mailing list today



