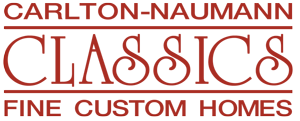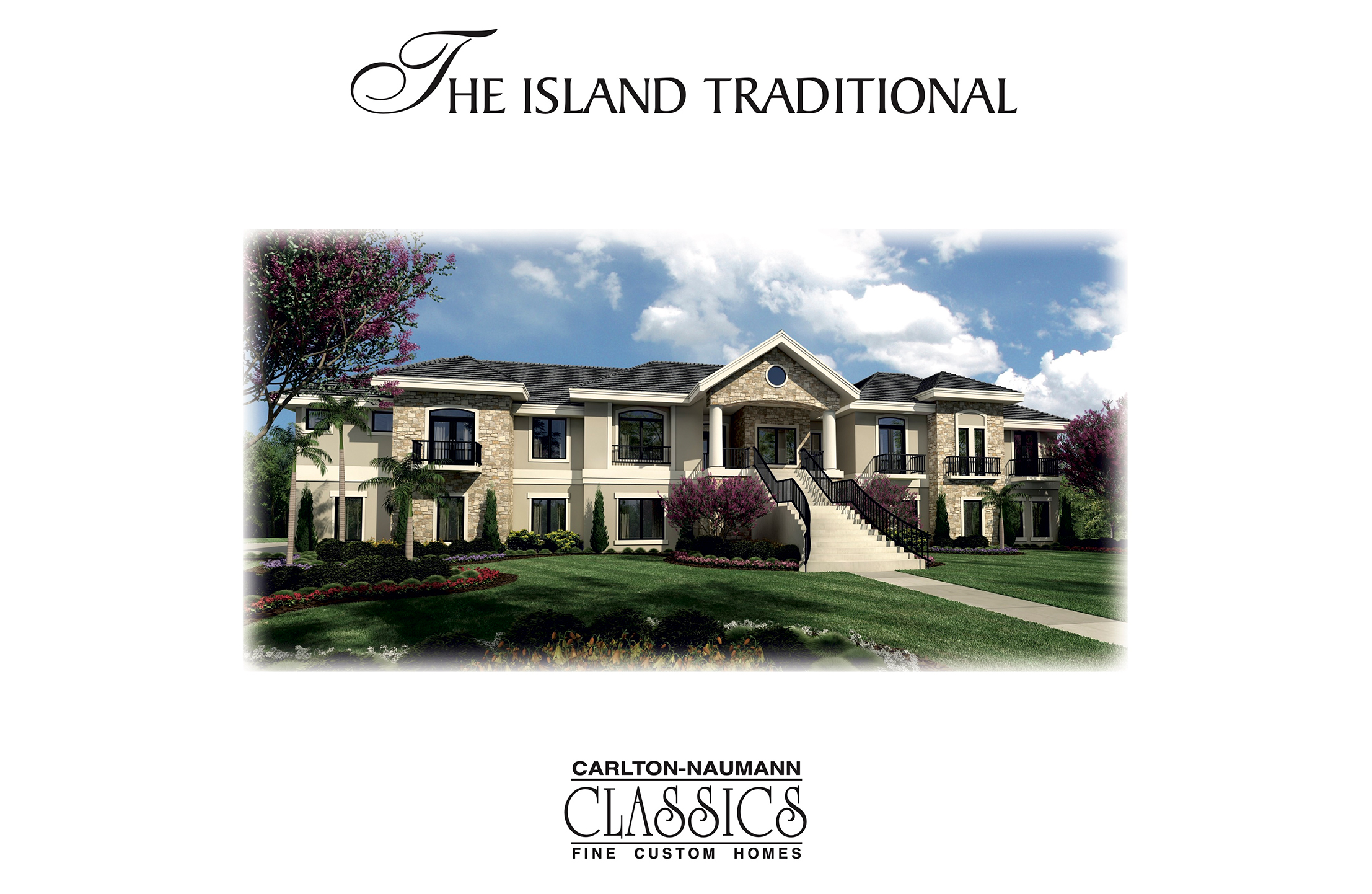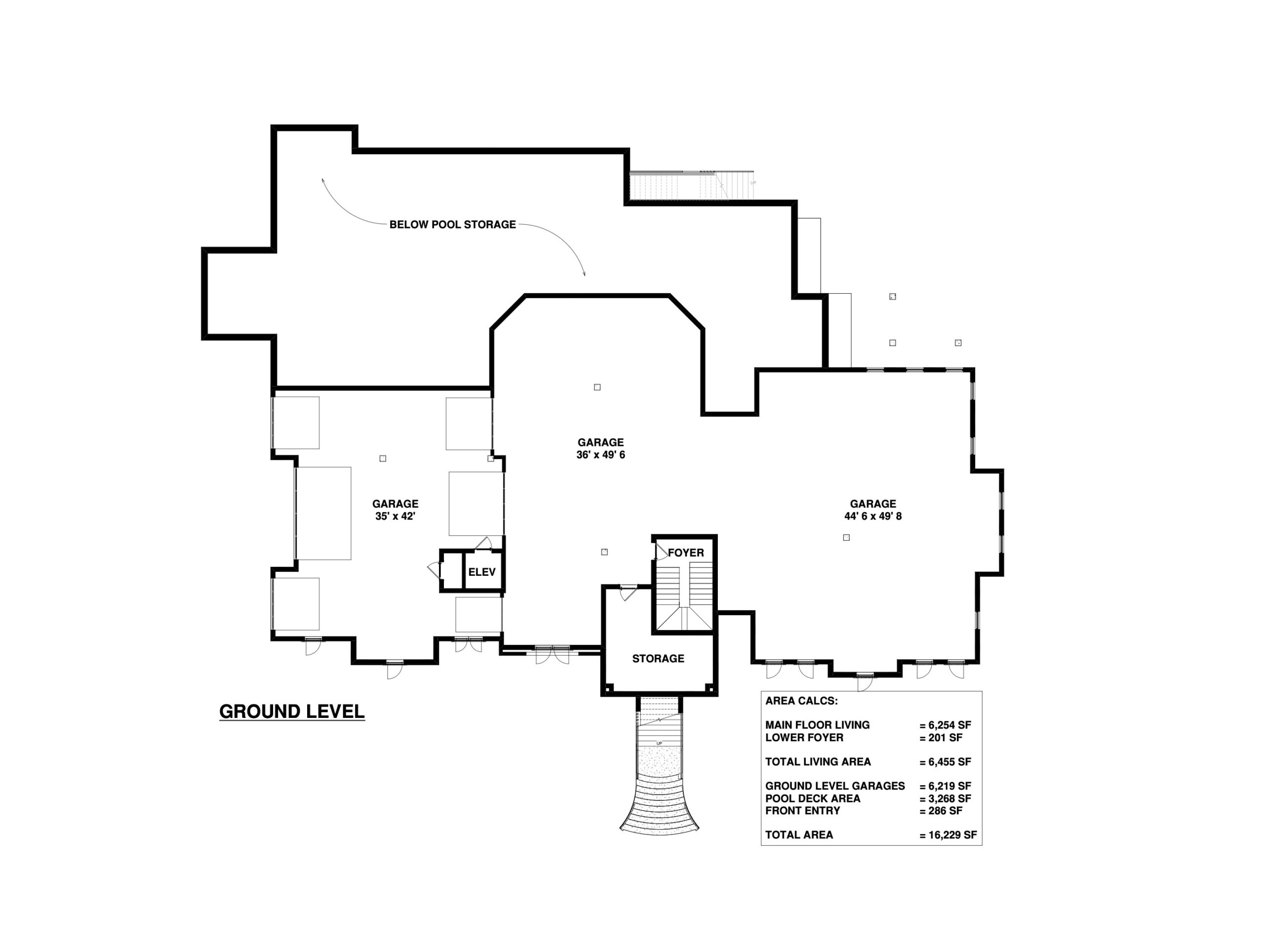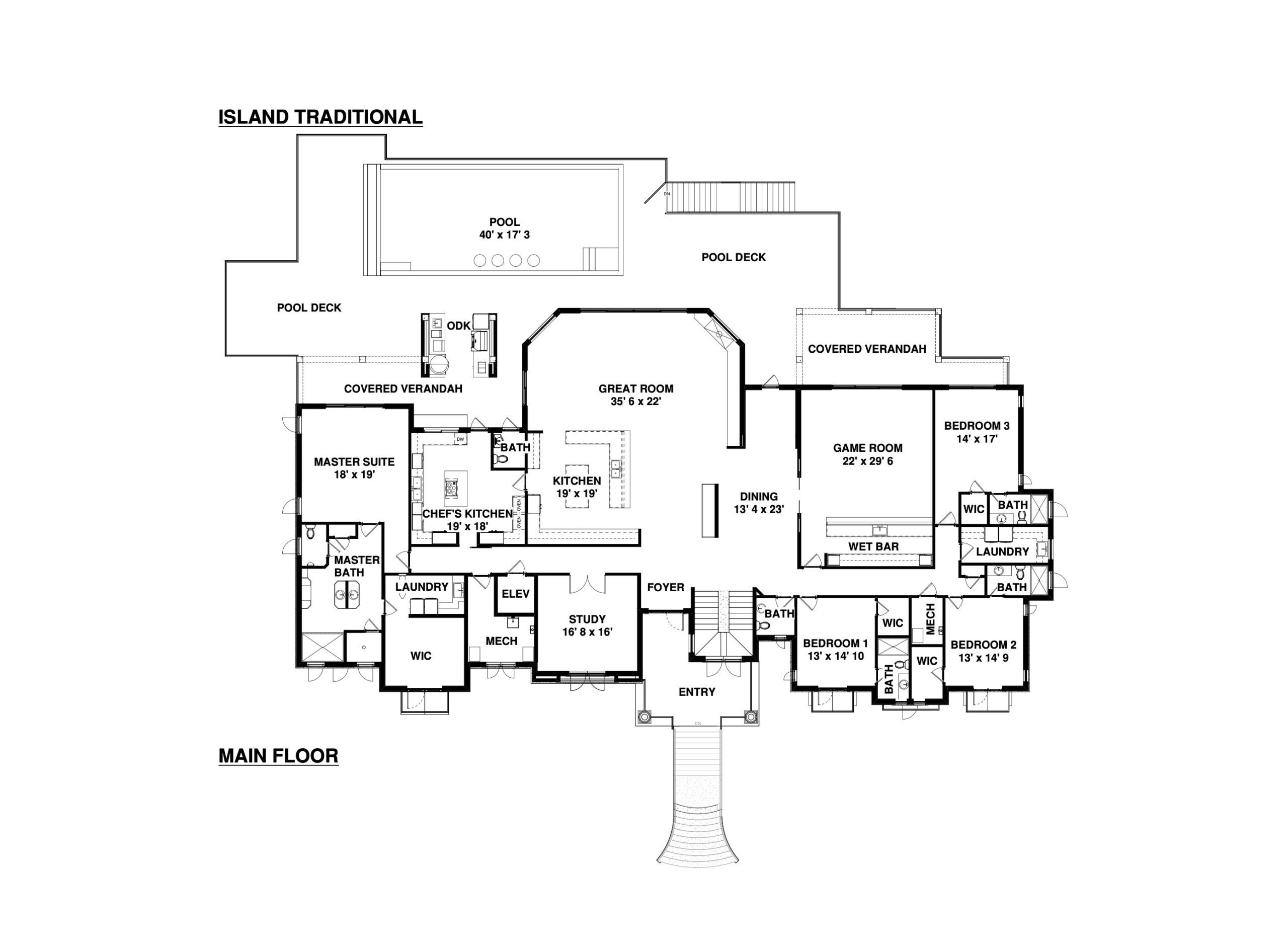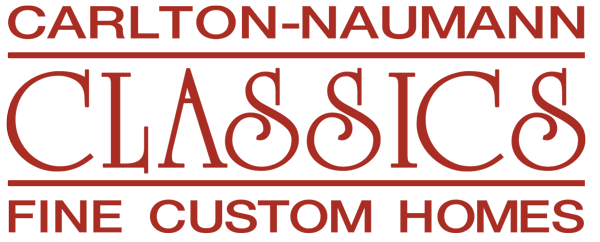The Island Traditional
4-Bedroom, 4 Baths and 2 Half-Baths Custom Home
Island Traditional Architecture features over 6,400 SF of gracious living area encompassing great room epicenter, four en suites, four baths, two half baths, luxurious home office, two gourmet kitchens, game room, professional outdoor summer kitchen, expansive exterior lanais, specialty swimming pool with lower level storage/garage that can accommodate up to 16 vehicles.
The Island Traditional Photo Gallery
Join our mailing list today
