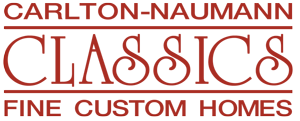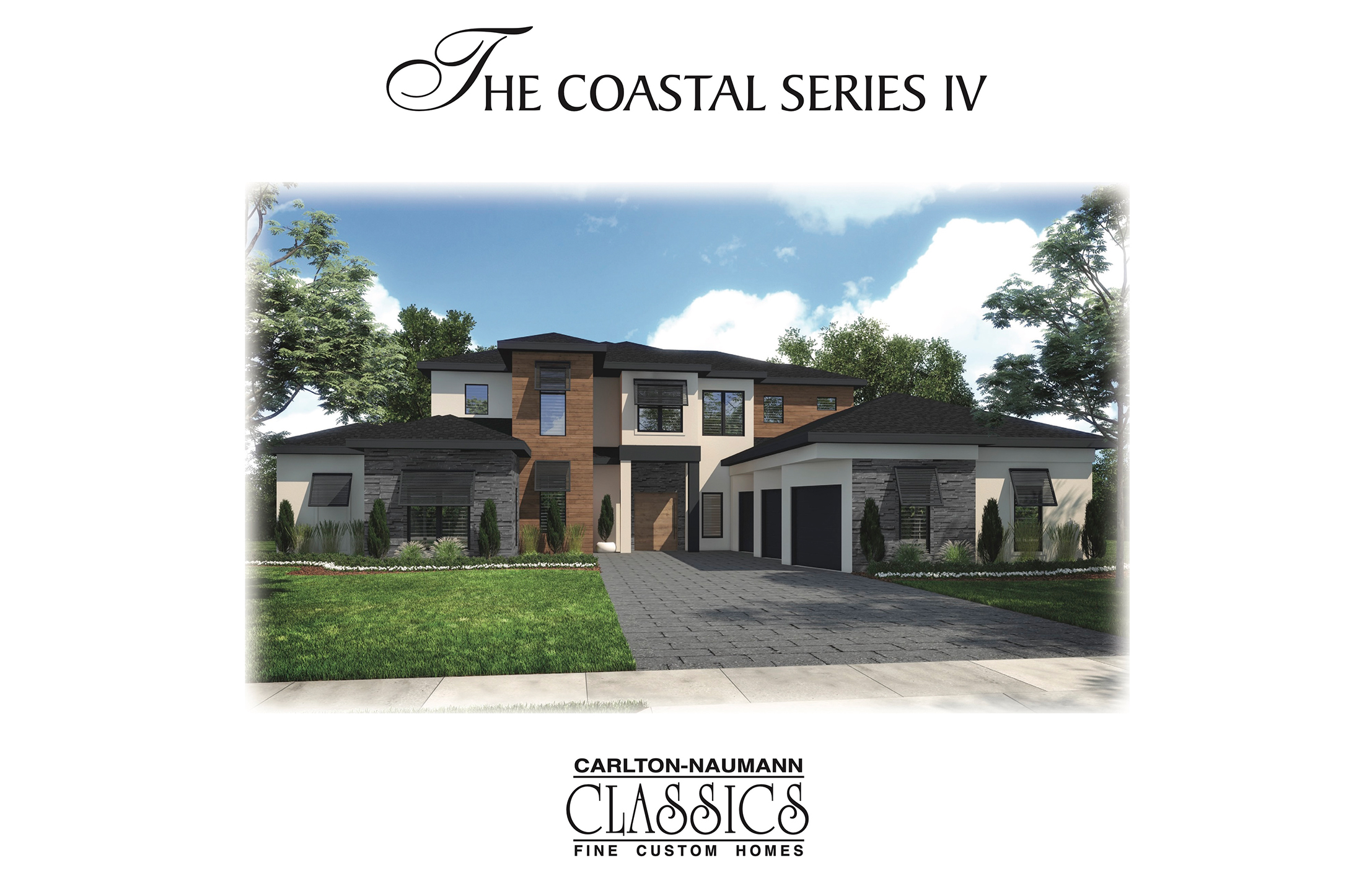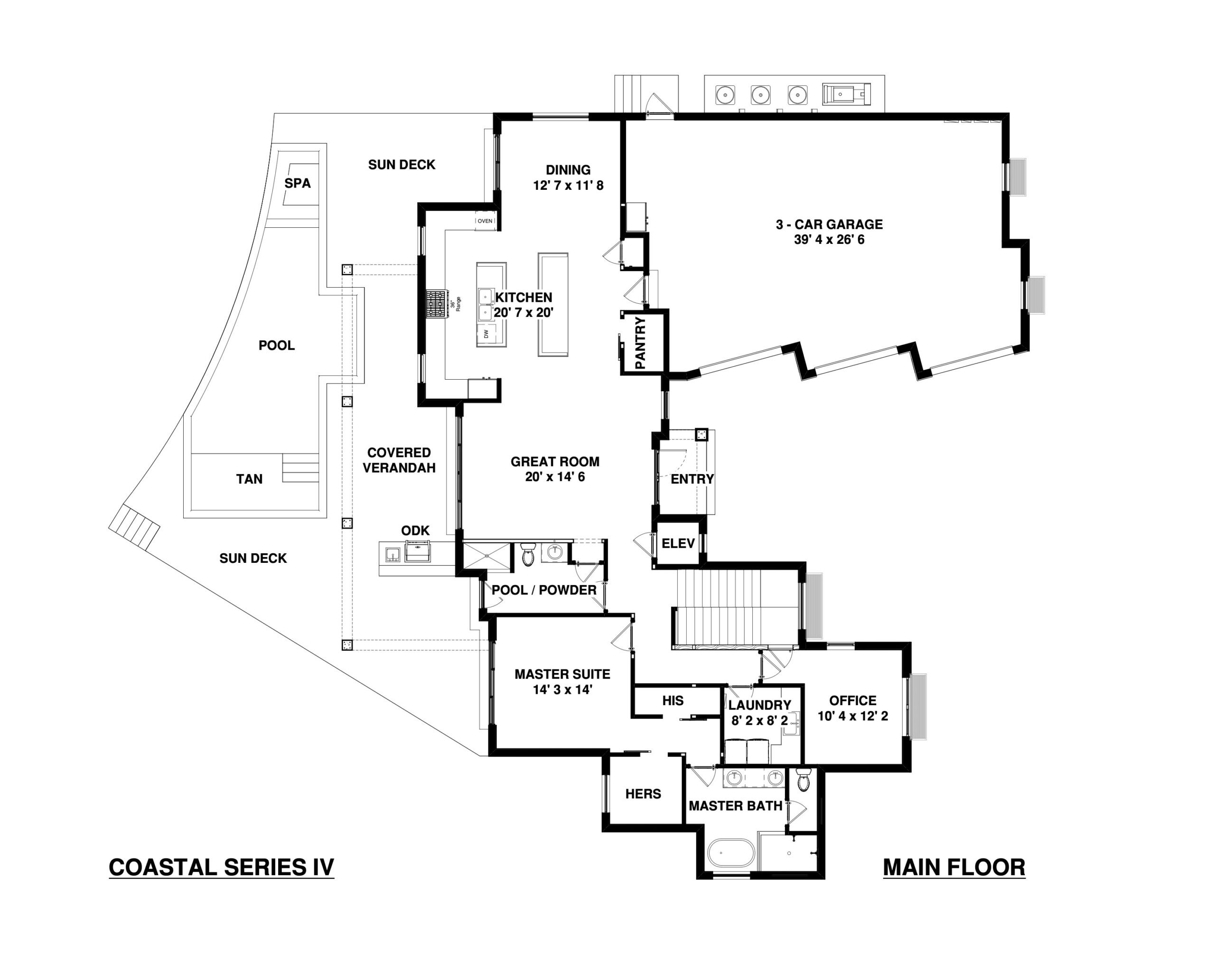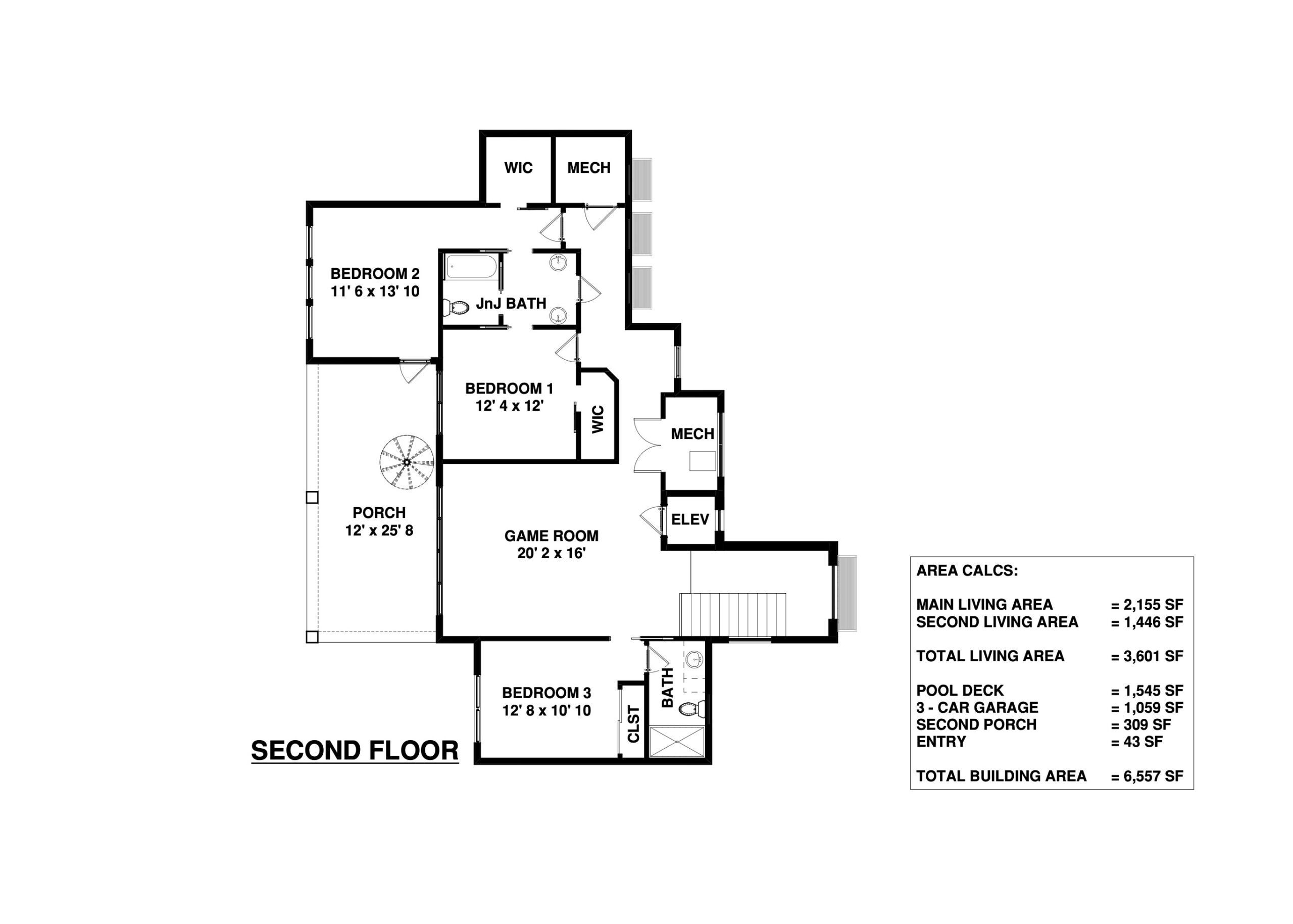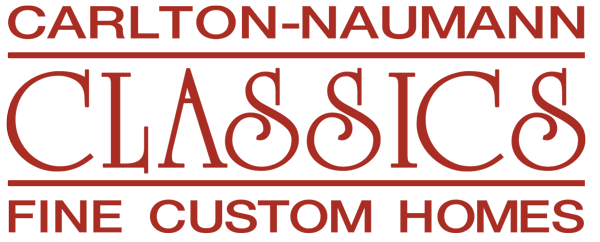The Coastal Series IV
3-Bedroom + Den 3 Baths Custom Home
Coastal modern exterior elements combining low profile tile roof pitches with wood and stonewall accents. Great room/kitchen/dining epicenter, three en suites (optional 4th suite), three baths (optional 4th bath), large laundry center, home office, game room, 3rd level roof top deck, outdoor living with summer kitchen, pool with tan ledge and a three car garage.
The Coastal Series IV
Join our mailing list today
