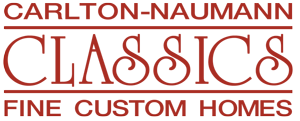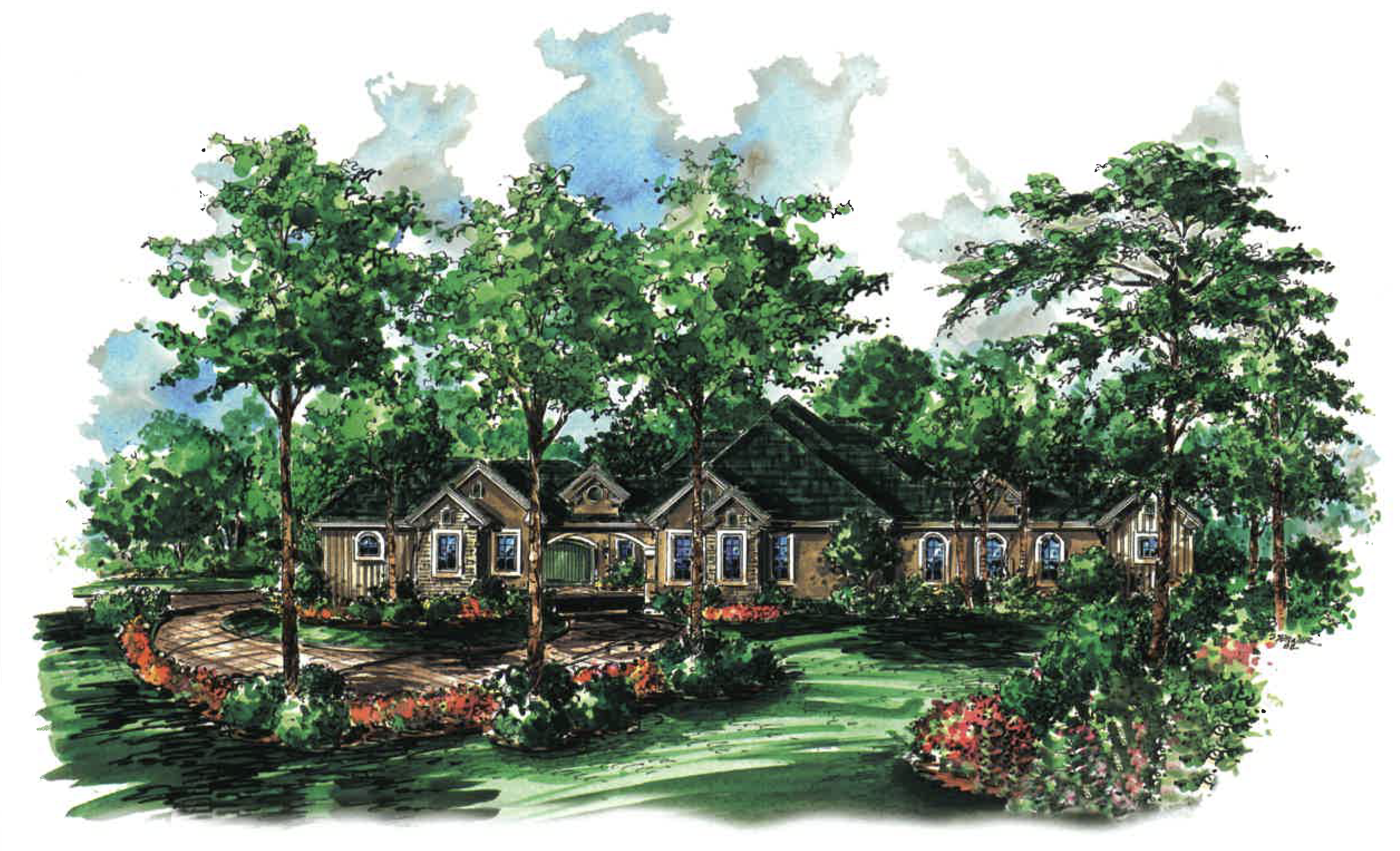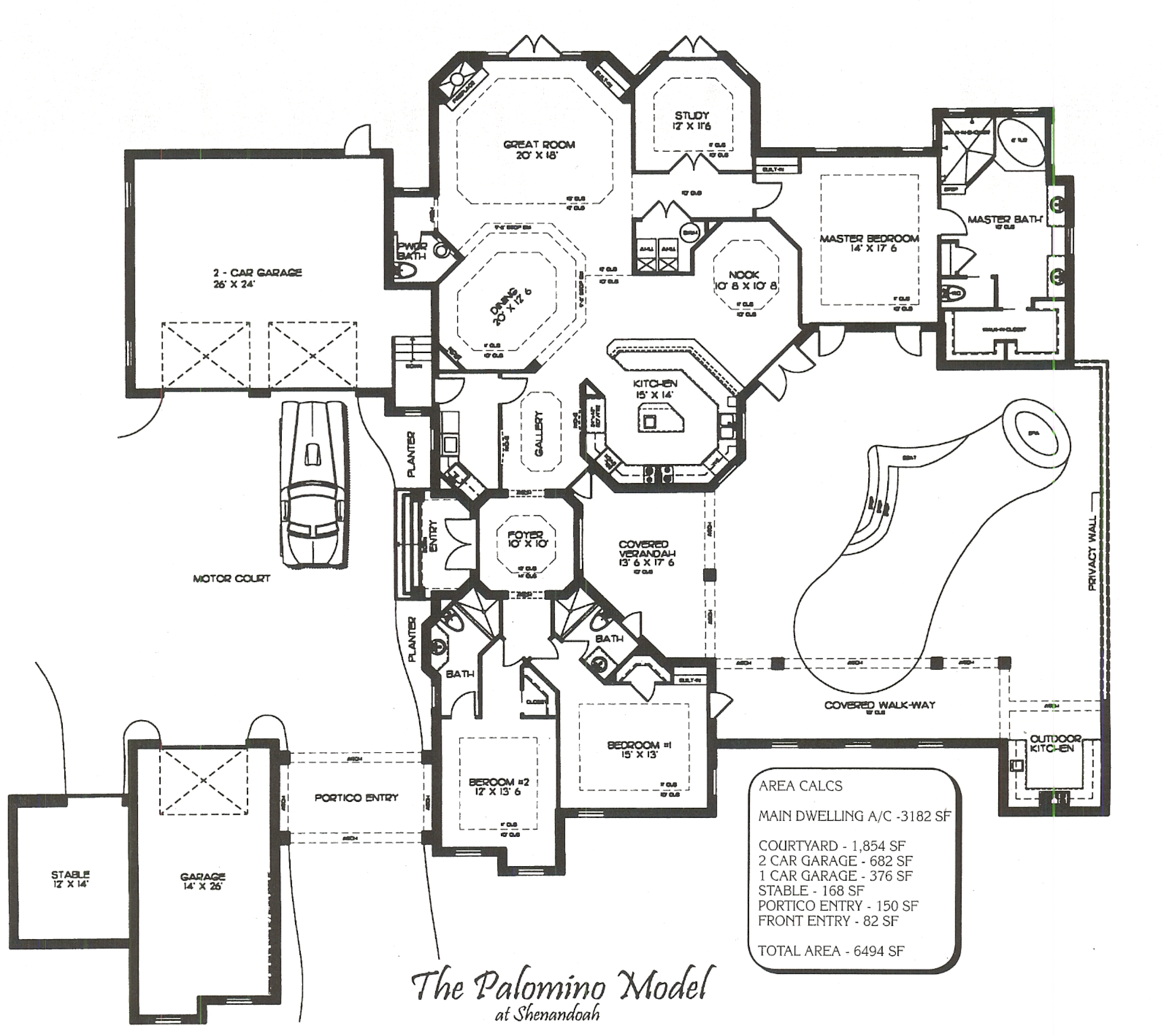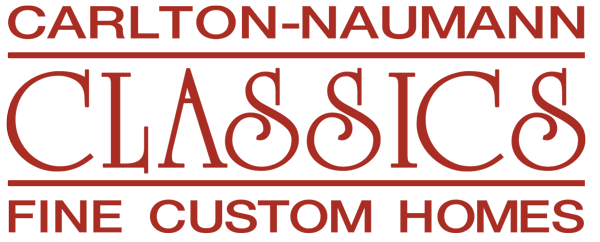EXTERIOR FINISHES
- Site fill and grade for approve flood elevation codes
- Concrete stemwall foundation
- Concrete block through tie-beam exterior walls
- Engineered wood truss system
- Stucco veneer
- Concrete roof tile
- Two theme Sherwin Williams grade exterior / interior paint
- Impact resistant PGT aluminum “bronze or white” windows, French doors and sliding glass doors w/ tint
- Impact rated garage doors with remotes
- Driveway finish of brick pavers
- 3 car garage
INTERIOR FINISHES
- Unique “side entrance”
- Front porch entry w/ foyer overlooking pool features
3 bedroom/3 ½ bath Great room / gourmet kitchen / morning room/formal dining/study
- 10’ & 11’ ceiling height transitions throughout major areas
- Tray ceilings @ foyer, dining, nook, and master/guest suite bedrooms
- 8’ solid core “Cremora” panel interior doors
- 8’ sliding glass French doors w/ impact resistant glass w/ tint
- Upgraded hardware by Schlage
- Light texture on walls/ceilings
- 5 ¼” base mouldings, 3” casing and crown mould @ all tray ceilings optional
- Upgraded porcelain flooring throughout major areas
- Ceramic tile at all bath areas / upgrade carpet at all bedrooms
- Kohler plumbing products
- Ventilated wood shelving in all closets
- High efficiency air conditioner systems
- Security system
- Vacuum System (optional)
- Surround sound stereo at great room prewire
- Fireplace with stone surround @ great room
Appliances and Cabinetry
Upgraded GE or Kitchen Aid appliances
36” stainless steel refrigerator
36” gas cooktop w/ designer range hood exhaust
30” double oven / microwave
Upgraded dishwasher
Upgraded washer and dryer
½ h.p. disposals
- Upgrade raised panel wood cabinets in kitchen / 42” upper cabinet upgrade
- Thermo foil raised panel at bath vanities and laundry room (great room and master suite built in optional)
- Stone surface tops in kitchen and baths
SUNDECK POOL & SPA AREA
- Expansive sundeck featuring a 13’ x 30’ swimming pool (spa optional)
- Brick paver deck system with planter features
- Covered verandah with optional fireplace and built in BBQ
- Large landscaped backyard
LANDSCAPING
- Per architectural and landscape guidelines
- Substantial count of 12’ to 16’ trees (combination of live oak, shady lady, black olive, mahogany and slash pine)
- Substantial count of 2’ to 4’ shrubs (combination of Torulosa Juniper, Lagustrom, Guava, Eugina and Hibiscus)
- Substantial count of ground cover planters (Ixora, Juniper, Fern, Liriope, Thryallis etc.)
- Well and sprinkler system
- Floritam sod throughout front and side yards
MAINTENANCE FEE
- Budget indicates an approximate annual fee of $3,080.00 or $770.00 per quarter for common area lawn care, wall/fence maintenance, street lighting, entry gates maintenance, site lighting etc.
- Each and every homeowner will be responsible for weekly property lawn and site maintenance per their individual property
Join our mailing list today



