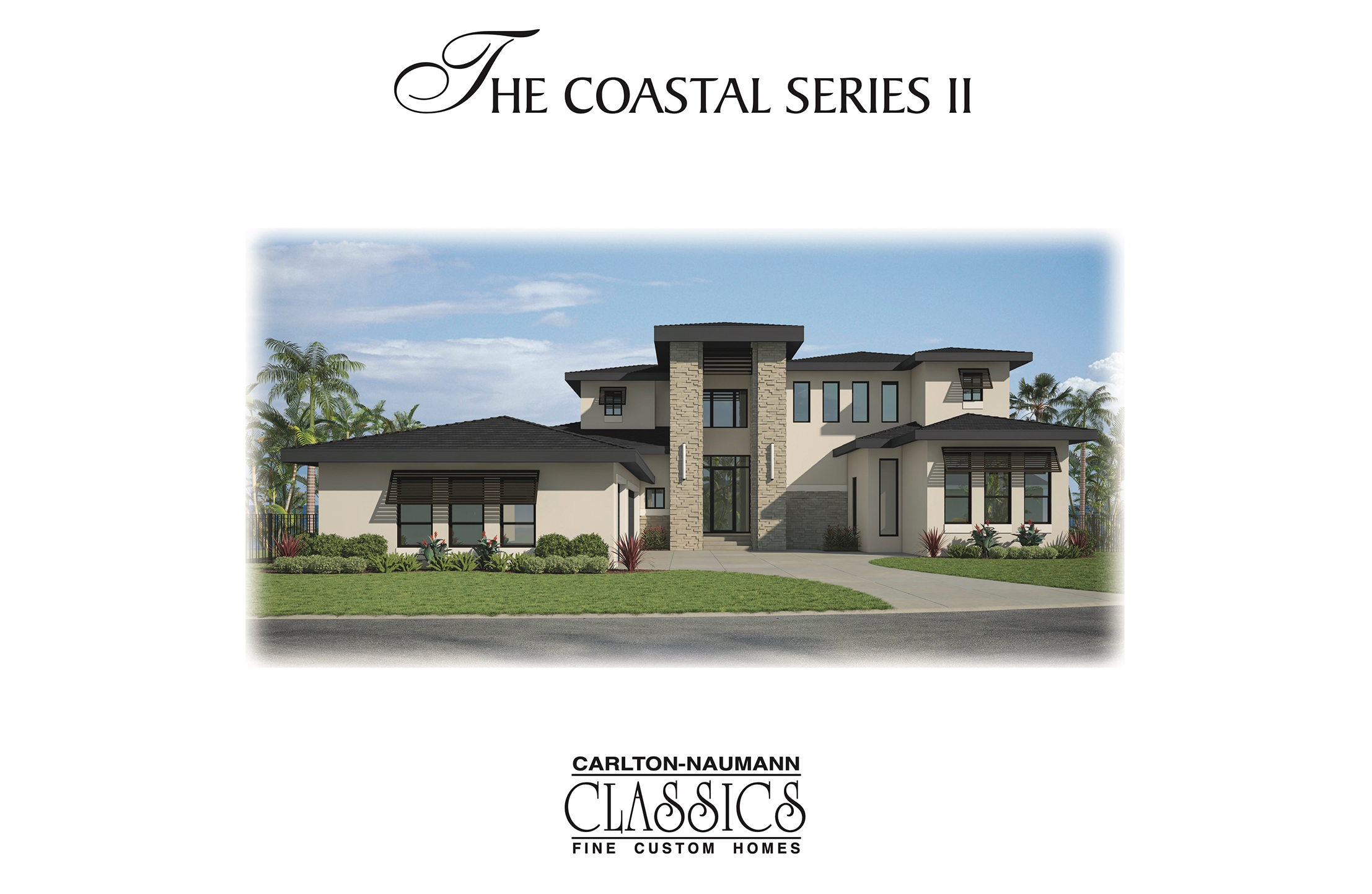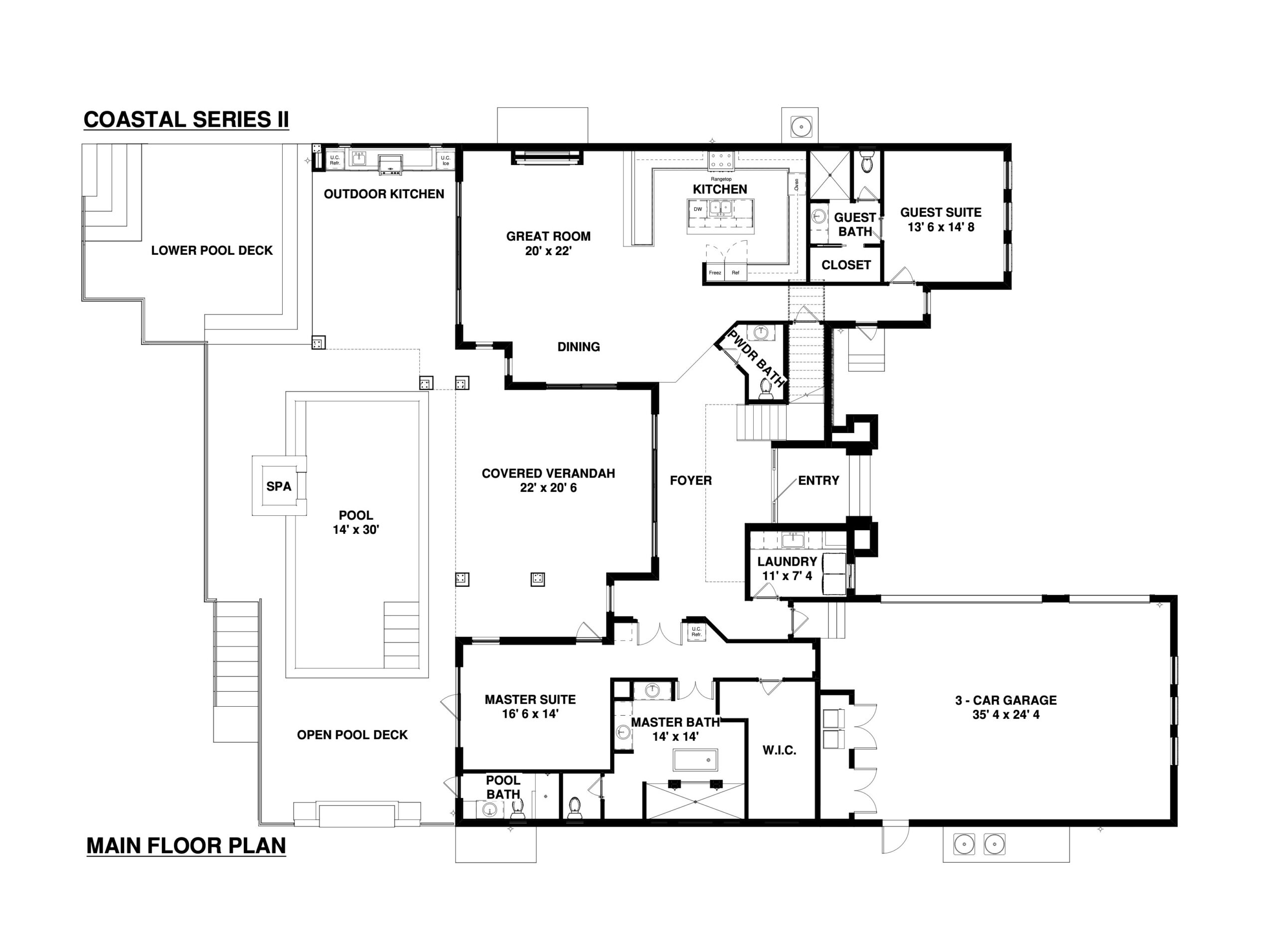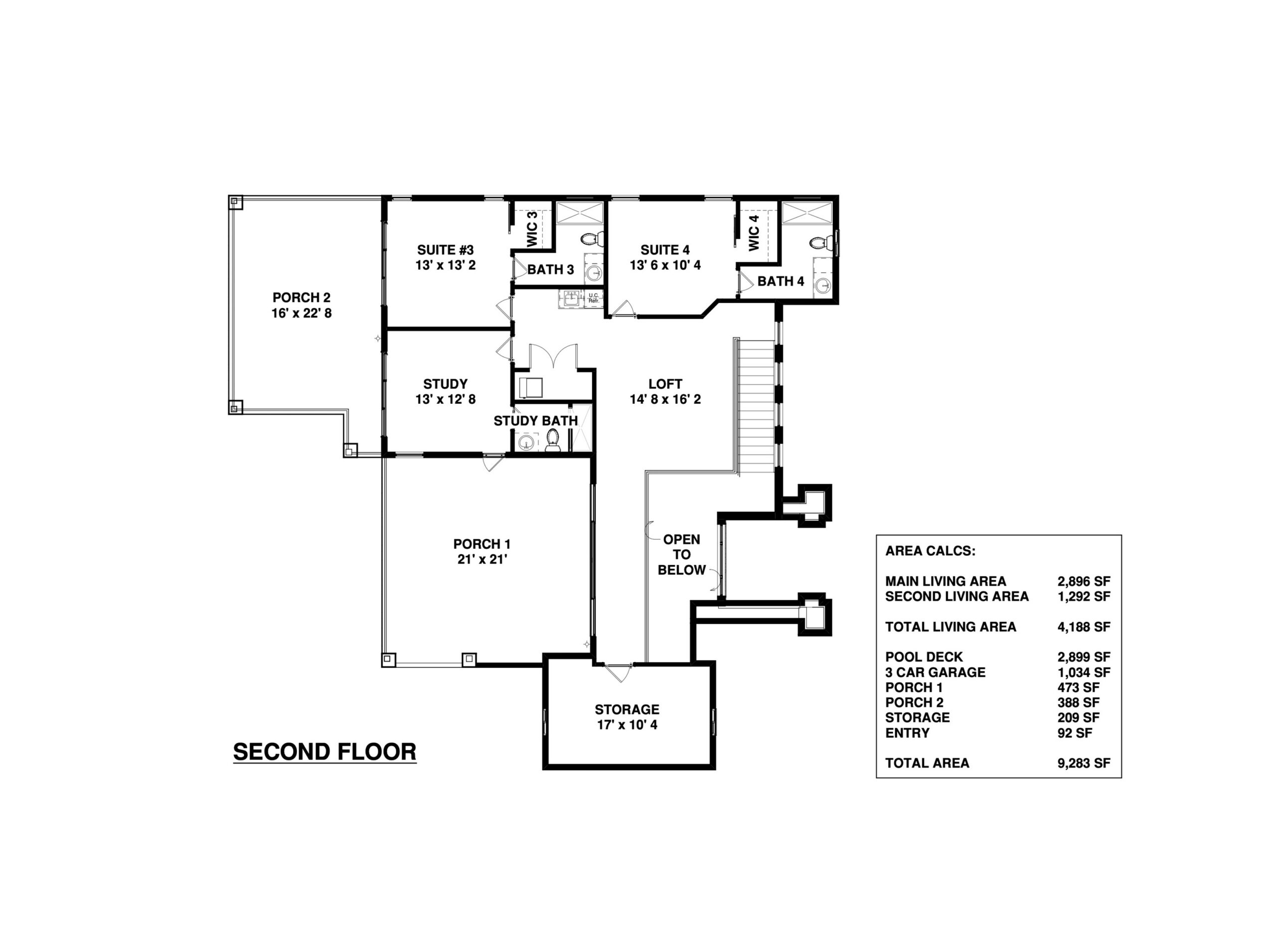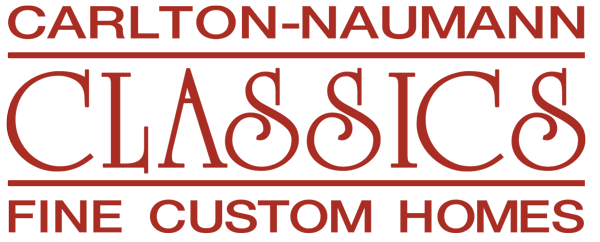The Coastal Series II
4-Bedroom + Study 6 ½ Baths Custom Home
Nouveau Modern Coastal / Country architectural elements encompassing over 4,800 SF of living area and featuring a great room / kitchen / dining epicenter, four en suites, four bathrooms, 2 half baths, home office, large laundry center, expansive outdoor living areas, a specialty pool with open sun decks, an outdoor kitchen, mud room and a 4-car garage.
The Coastal Series II Photo Gallery
Join our mailing list today




