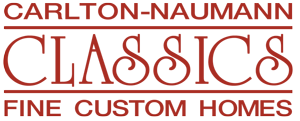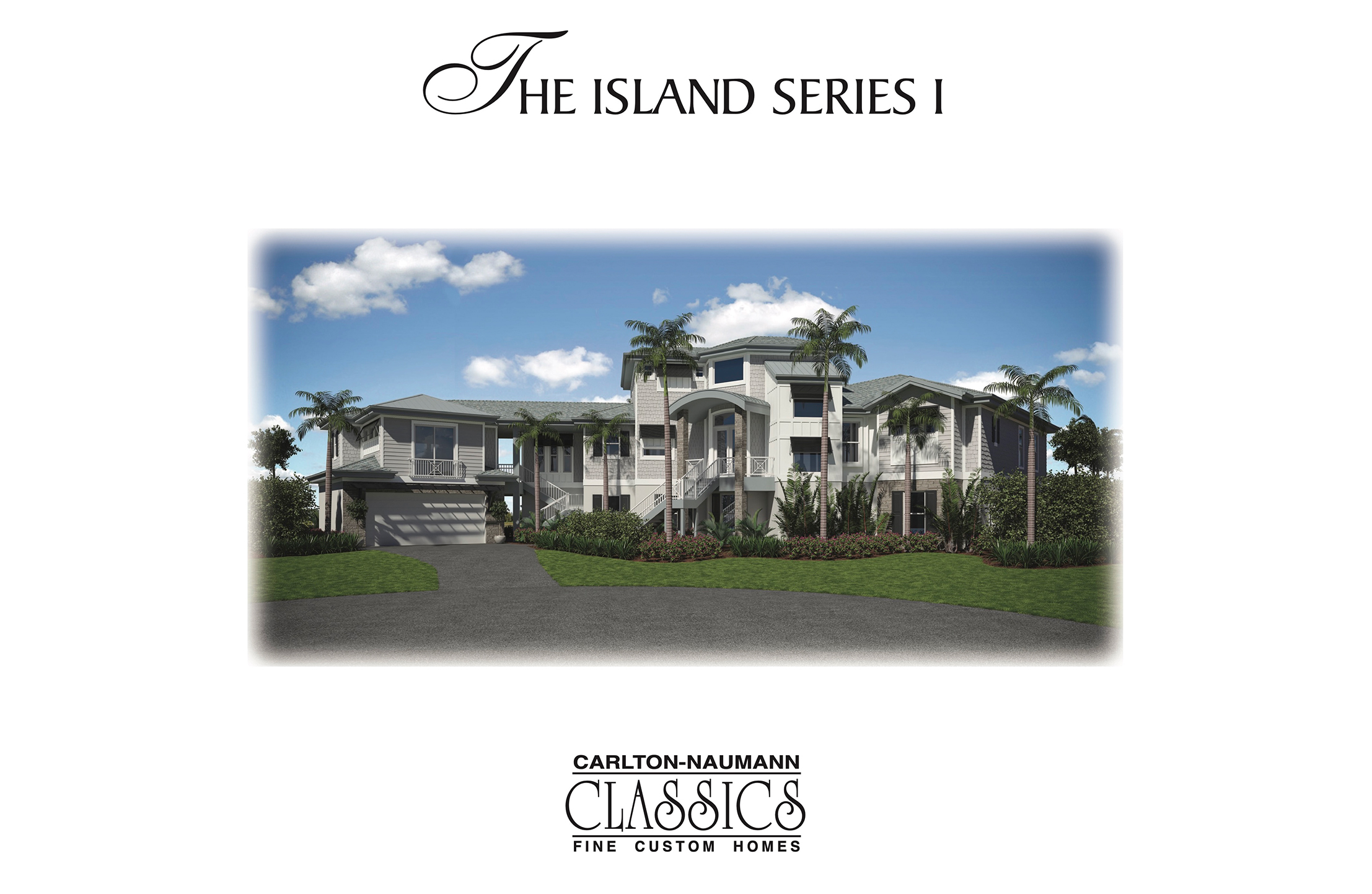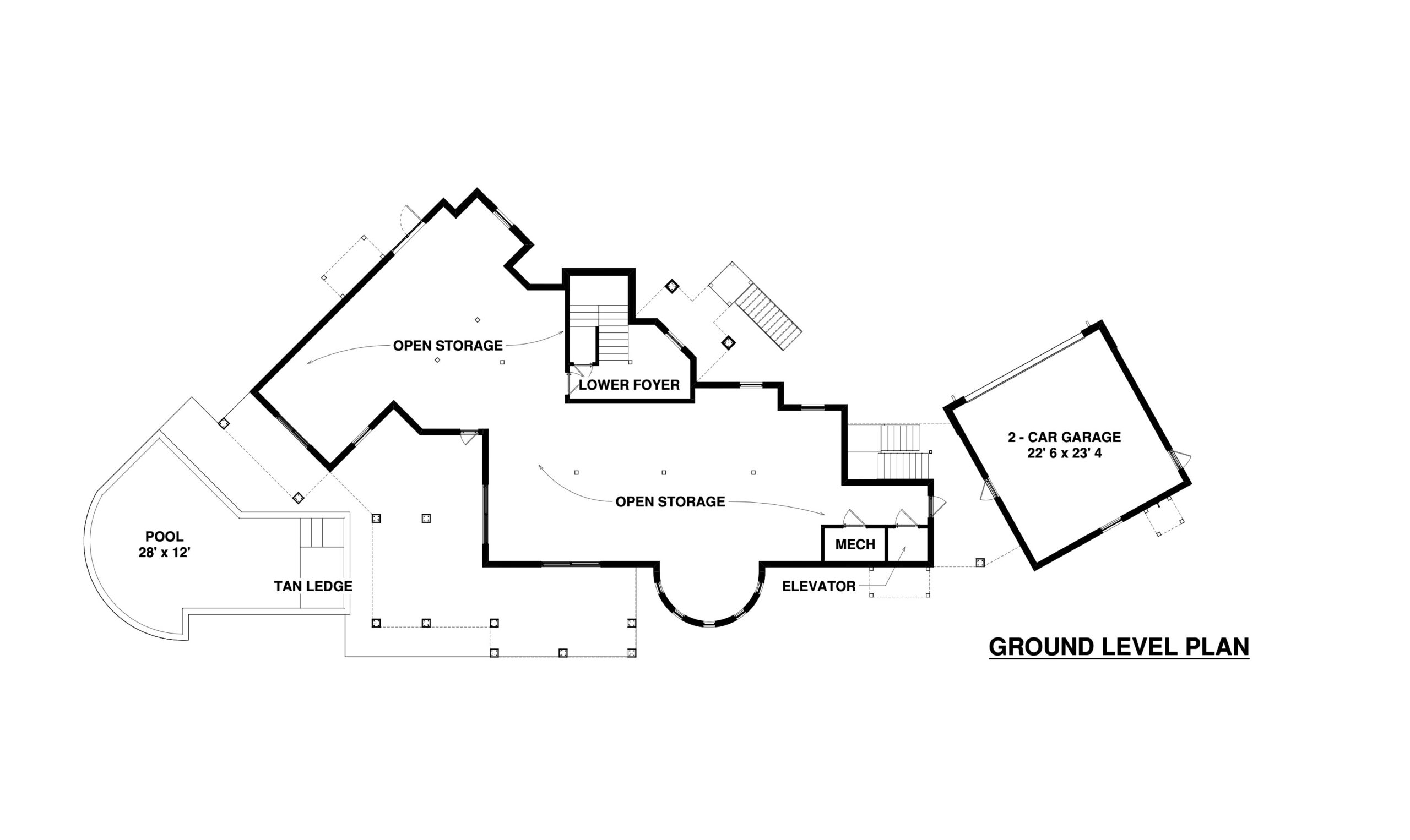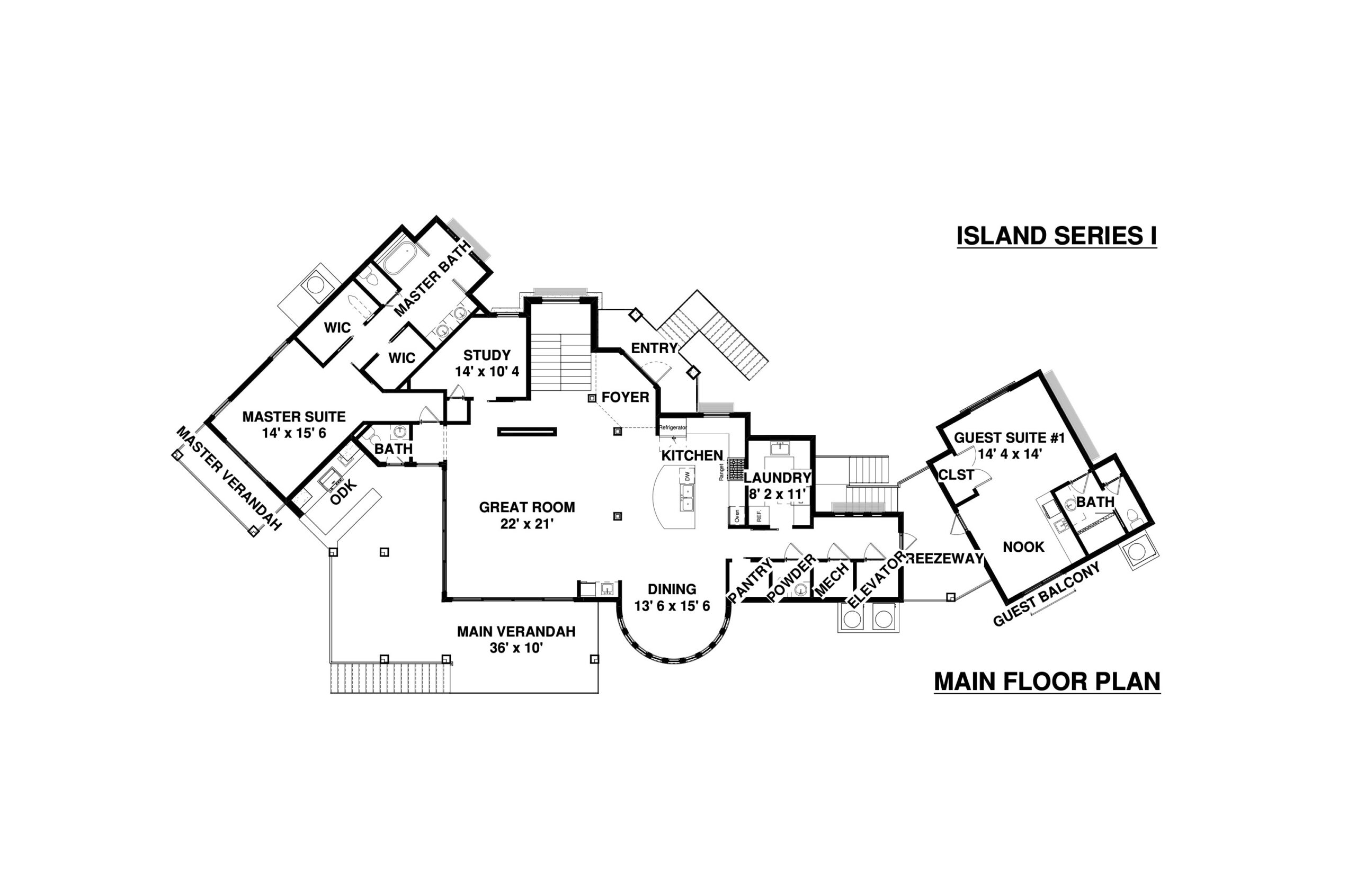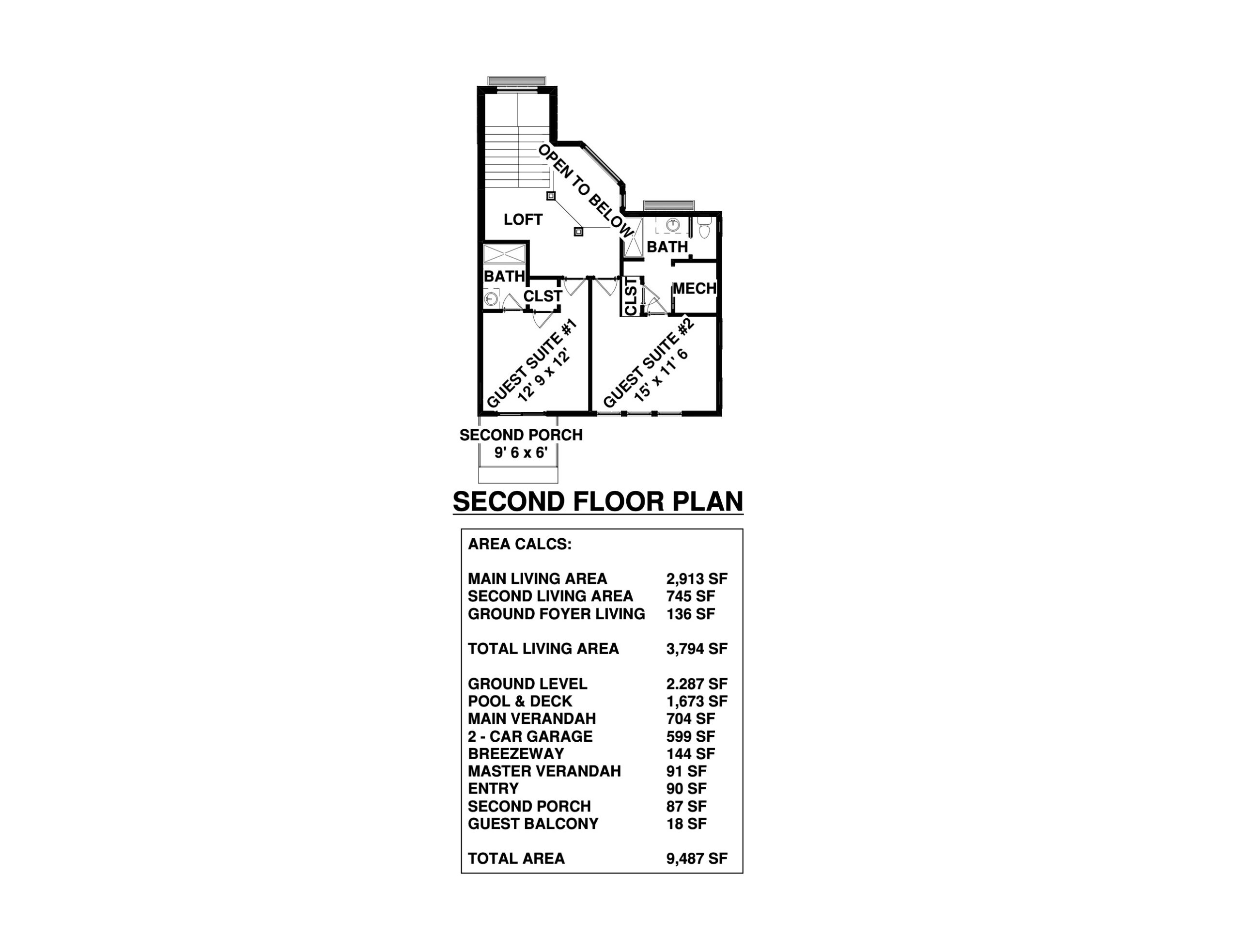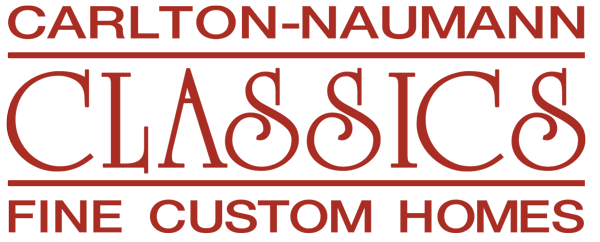The Island Series I
4-Bedroom + Office, 4 1/2 Baths Custom Home
This gorgeous home defines Nouveau Island Architecture. Spacious great room, kitchen, dining epicenter, four en suites (one suite is a private guest cabana), four baths, two half baths, large laundry center, mud room, abundant lower level storage and a two or three car garage.
The Island Series I Photo Gallery
Join our mailing list today
