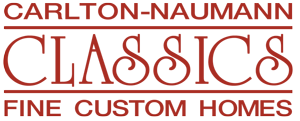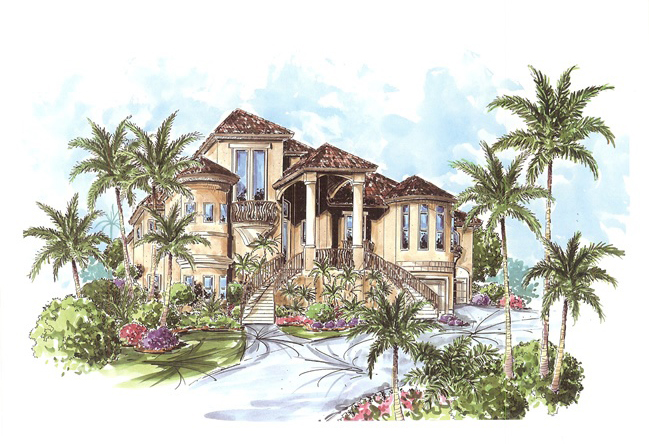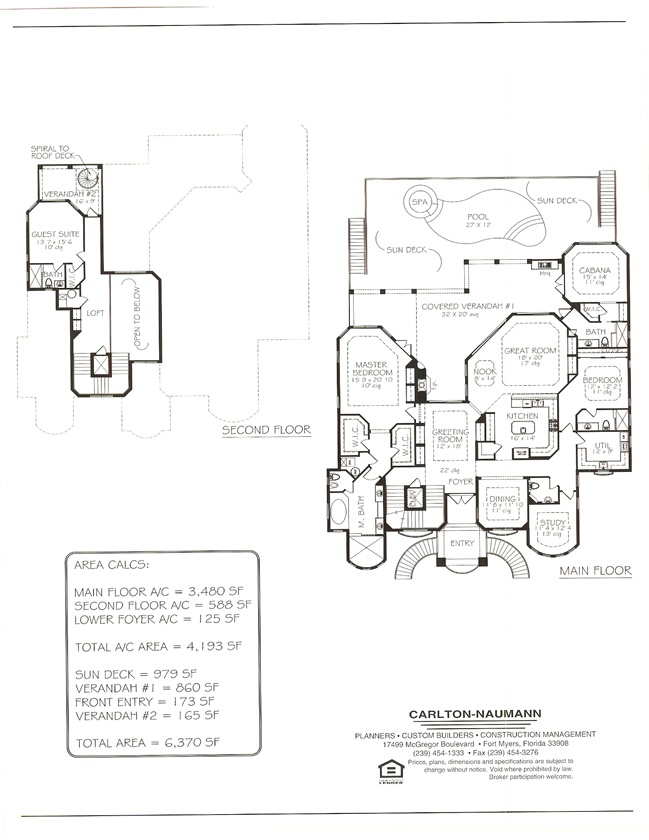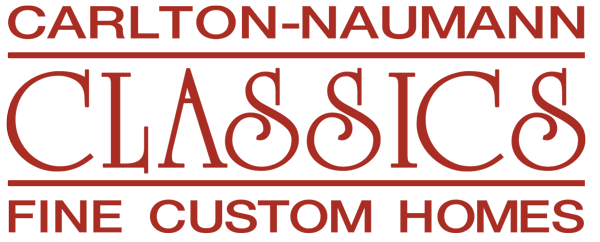The Versaille at Sherill Pointe
4-Bedroom, 4½ Bathrooms Custom Model Home 4,193 Sq. Ft of Living Space
EXTERIOR FINISHES
- Concrete piling foundation
- Engineered 2” x 6” exterior walls
- Stucco veneer
- Concrete “barrel” tile
- Two theme Flex-Bon grade exterior / interior paint
- Impact resistant PGT “bronze or white” windows & sliding glass doors w/ tint
- Specialty panel garage doors with remotes
- Brick paver driveway finish
- 3 car garage
INTERIOR FINISHES
- 10’, 11’ & 21’ ceiling height transitions
- Tray ceilings @ all bedrooms
- 8’ solid core raised panel interior doors
- 8’ French doors
- Upgraded hardware by Kwikset
- Light texture on walls/ceilings
- 7” and 5 ¼” base mouldings, 3” casing and crown mould @ all tray ceilings
- Upgraded 3/8” T & G wood flooring in study
- Luxurious flooring throughout major areas and master bath
- Ceramic tile at all bath areas / upgrade carpet at all bedrooms
- Kohler plumbing products
- Ventilated wood shelving in all closets
- Trane high efficiency air conditioner
Security system
- Vacuum System (opt)
- Surround sound stereo at great room
- Fireplace with stone surround
Appliances and Cabinetry
Upgraded GE appliances / stainless steel and black
36” Monogram Refrigerator
36” gas cooktop w/ designer range hood exhaust
30” double oven / microwave
(2) dishwashers
Upgraded profile washer and dryer
30” outdoor propane grill
½ h.p. disposals
- Upgrade wood raised panel cabinets in kitchen and bar / 42” upper cabinet upgrade
Thermo foil raised panel at bath vanities, utility and great room built-in
- Granite tops in kitchen and master suite
- Florinata solid surface in all guest baths
- Upgraded lighting design plan by “My Electricians”
- Low voltage Xenon under cabinet lighting
- Xenon ceiling cove lighting
- Square D electrical components
- Dramatic exterior soffit lighting
- Whole Home Sound (optional)
POOL & DECK AREA
- Speciality swimming pool w/ tanning ledge/fountain and spa w/ aqua link control panel
- Brick paver deck system with ornamental welded rail system
- Covered verandah
- Expansive sundeck areas
- Outdoor built-in BBQ center
- Boat dock with deep water access to the Gulf of Mexico
LANDSCAPING
- Substantial count of 12’ to 16’ trees (combination of native palms)
- Substantial count of 4’ to 6’ shrubs (combination of Torulosa Juniper, Lagustrom, Guava, Eugina and Hibiscus)
- Substantial count of ground cover planters (Ixora, Juniper, Fern, Liriope, Thryallis etc.)
- 4-zone sprinkler system
- Floratam sod throughout front and side yards
Join our mailing list today



