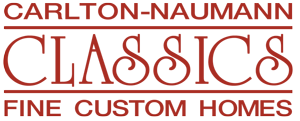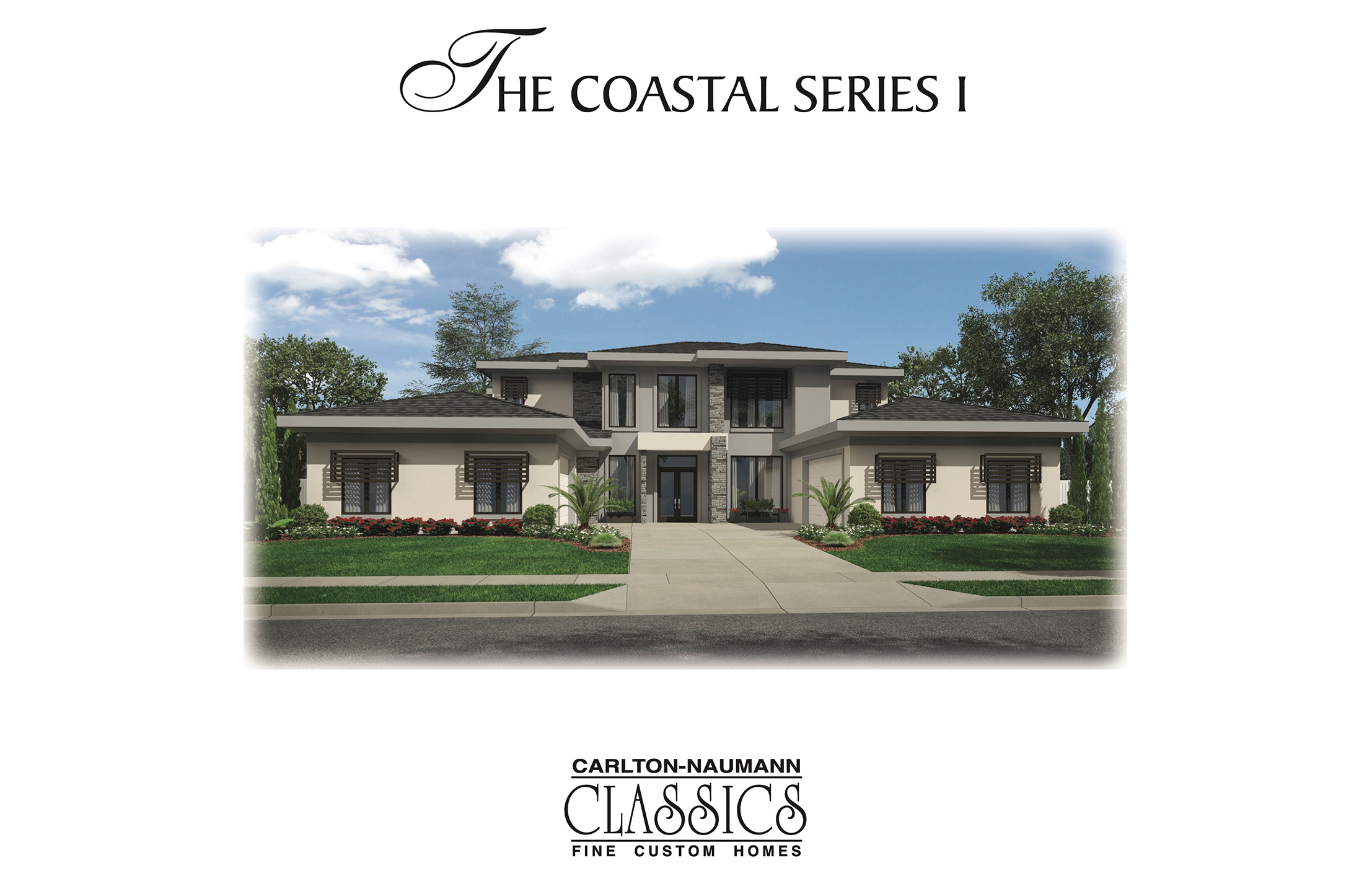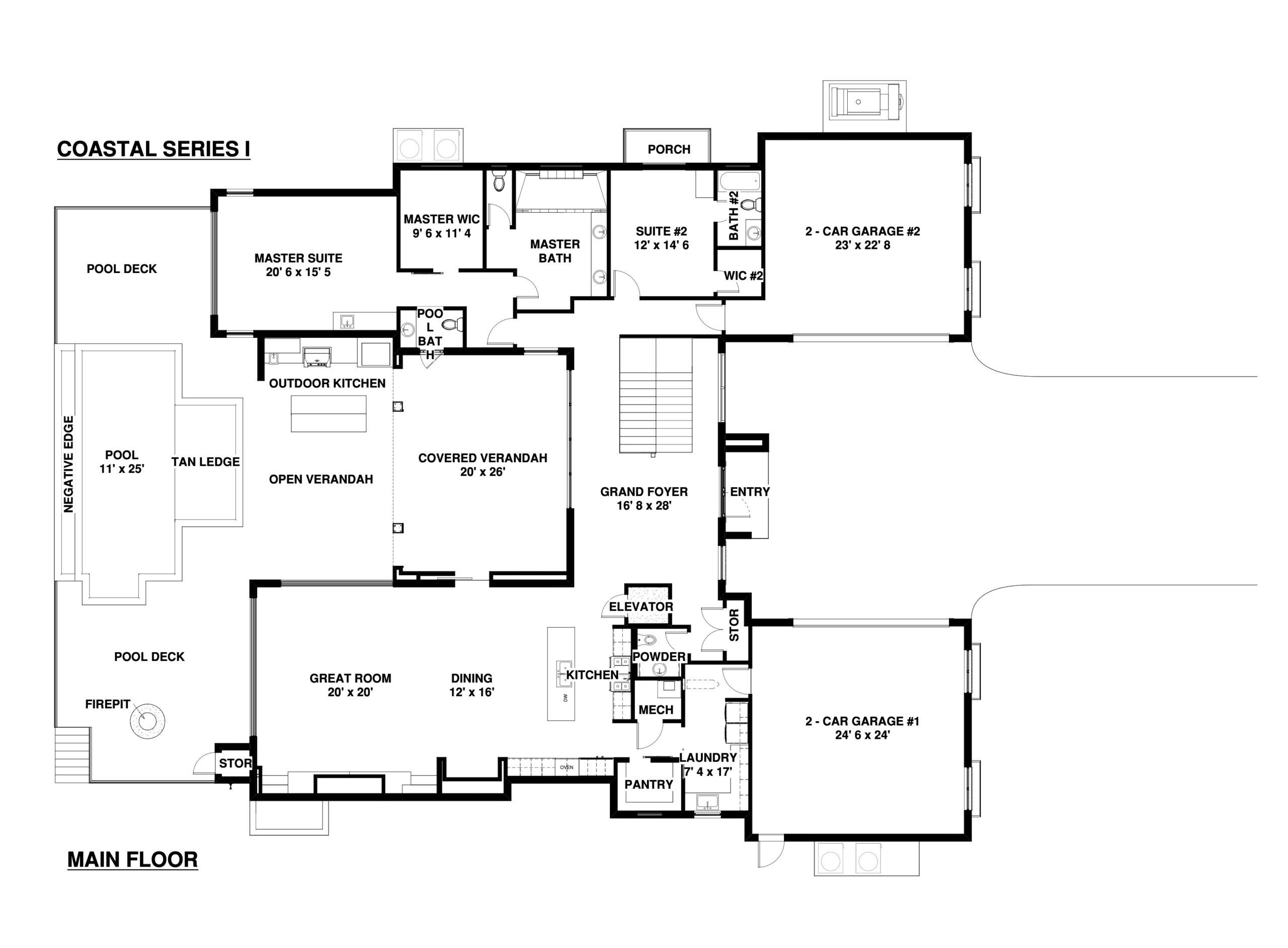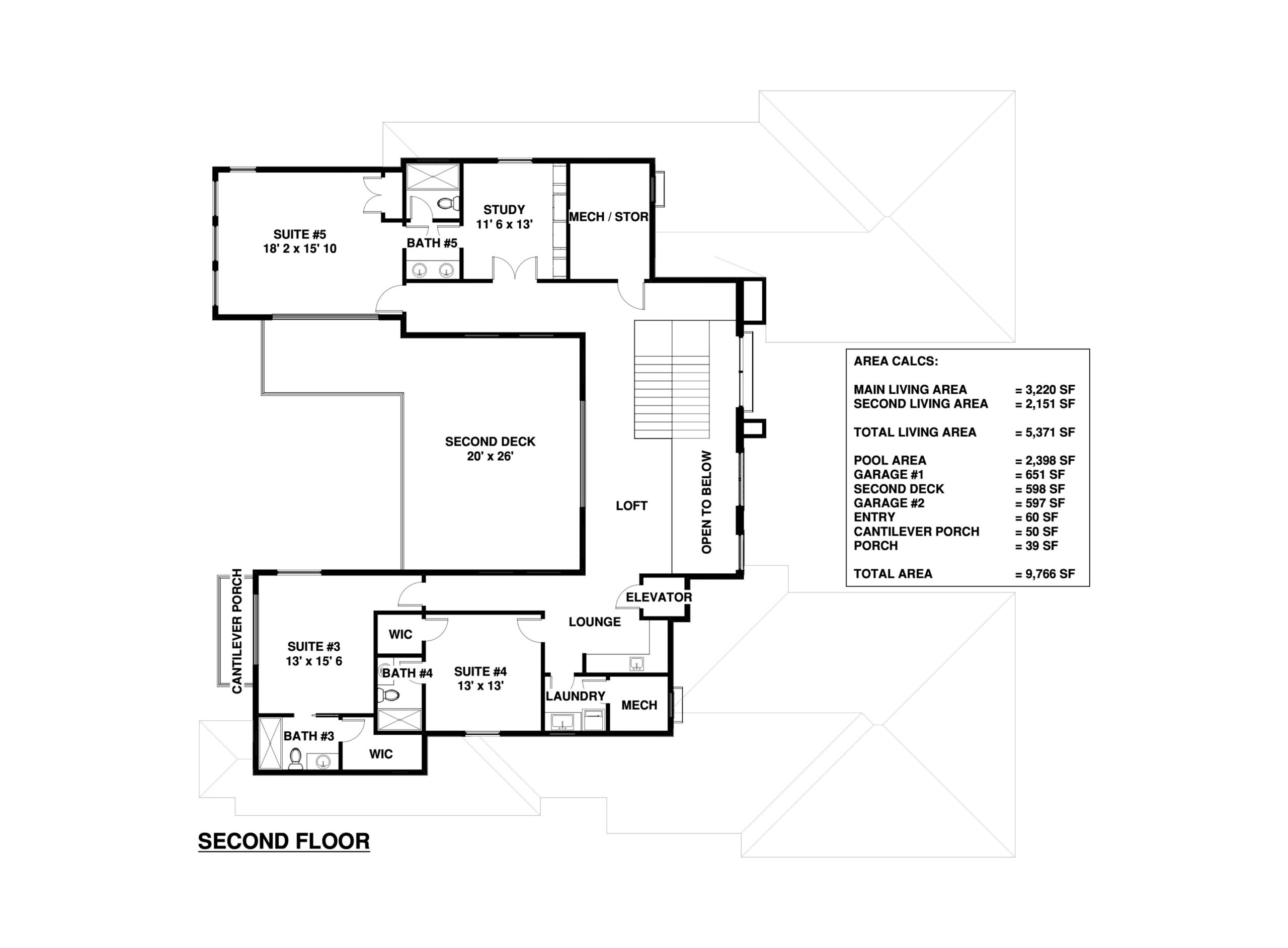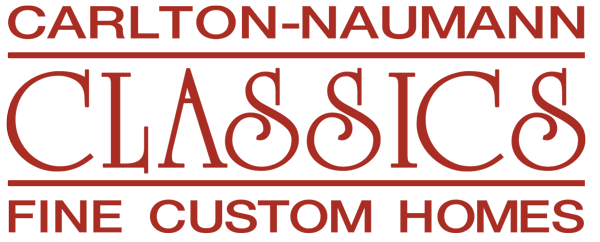The Coastal Series I
5-Bedroom, 5 Baths and 2 Half-Baths Custom Home
Stately coastal modern architectural themes featuring great room / kitchen / dining epicenter, five en suites, five baths, two half baths, home office, 2nd floor lounge, two laundry centers, specialty pool with spacious outdoor living with summer kitchen and a four car garage.
The Coastal Series I Photo Gallery
Join our mailing list today
