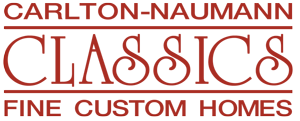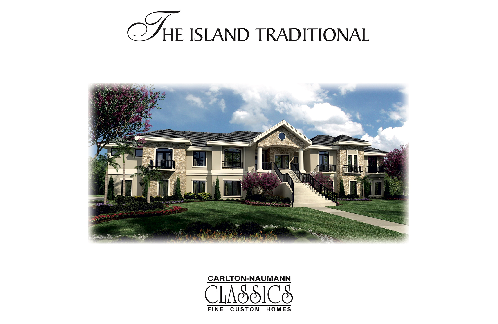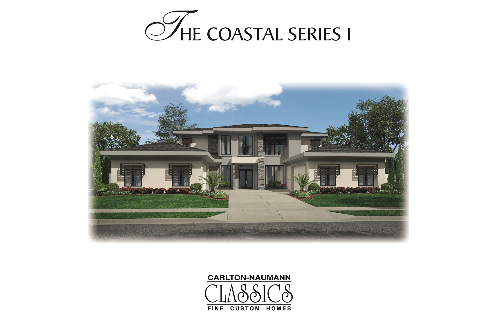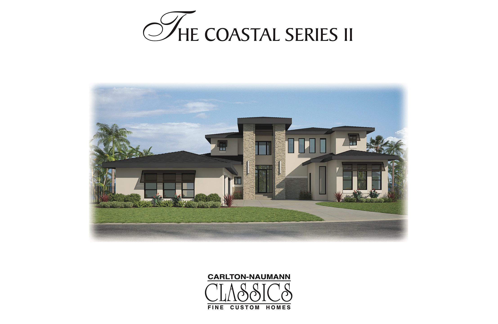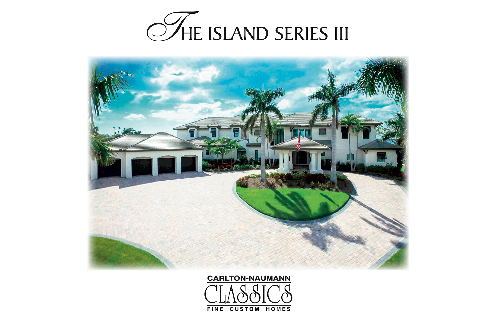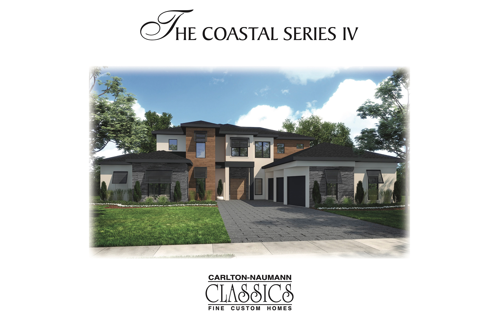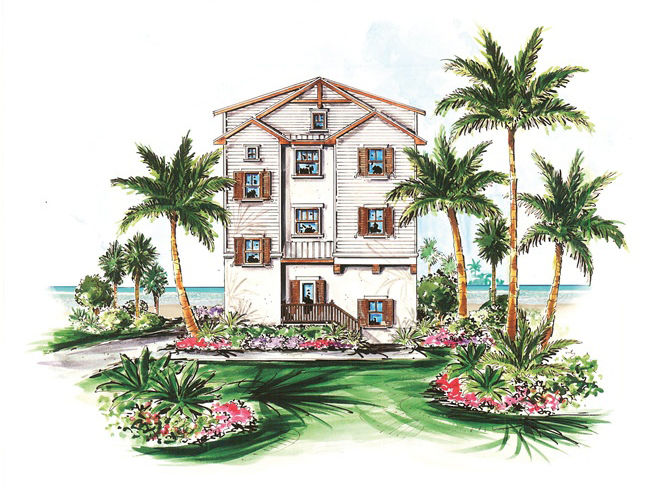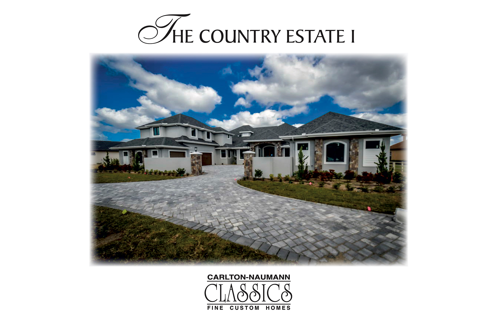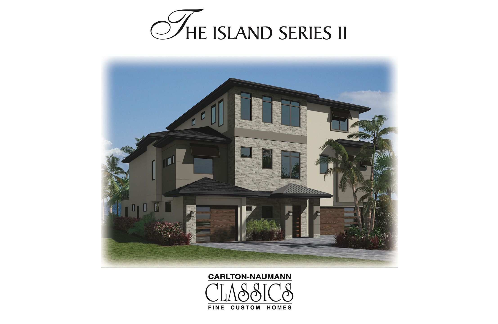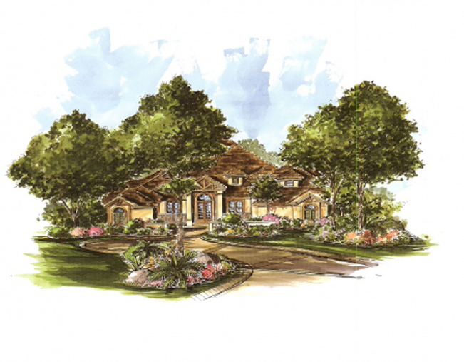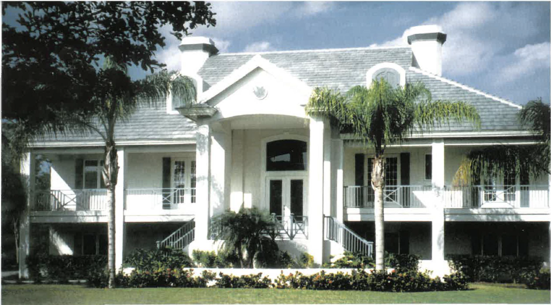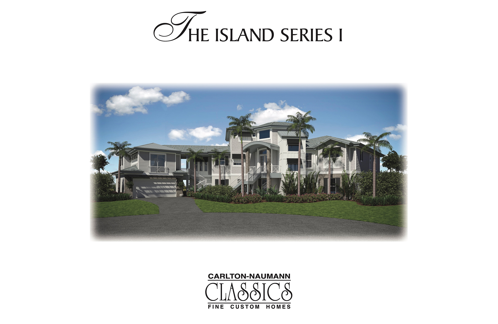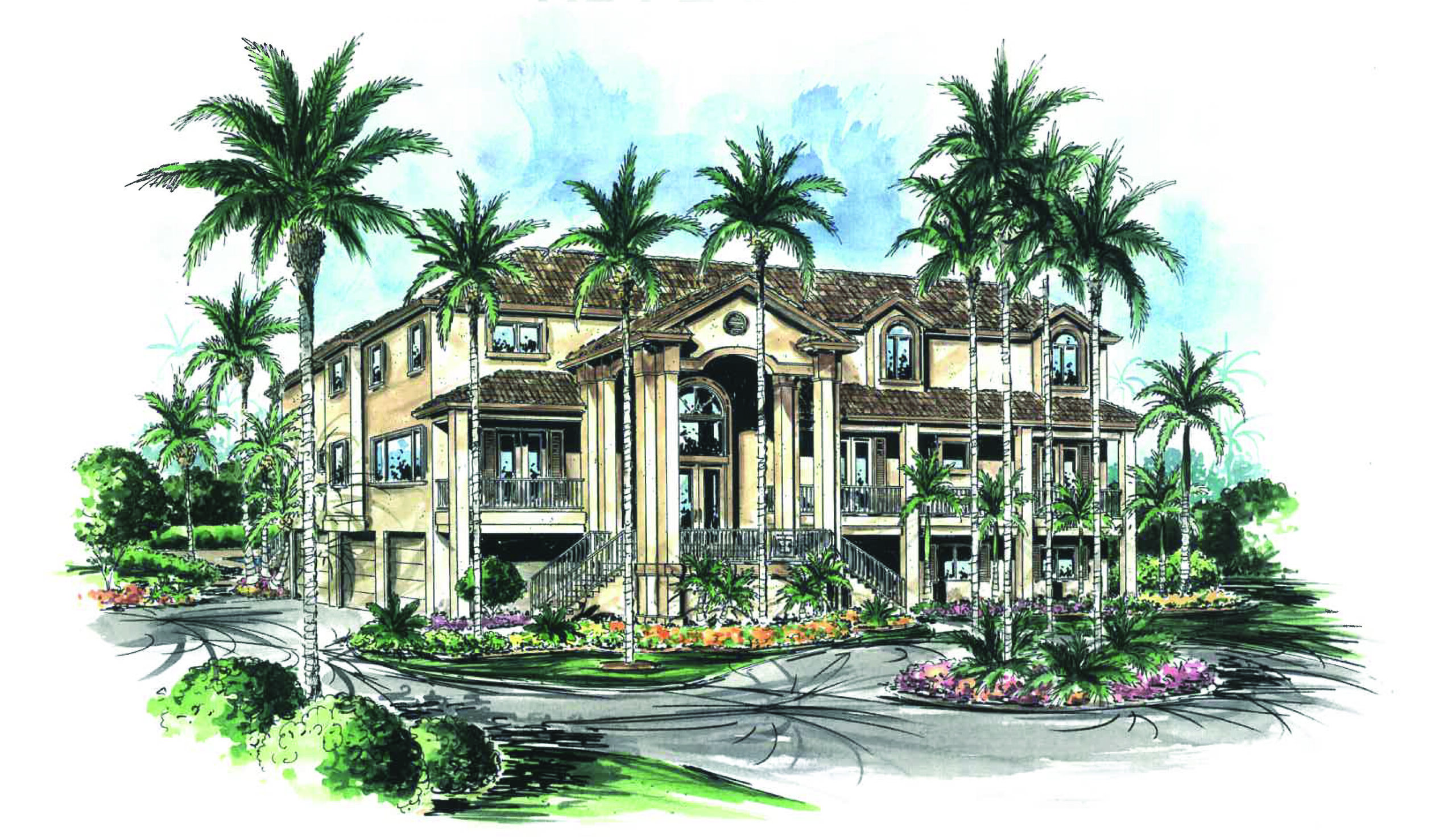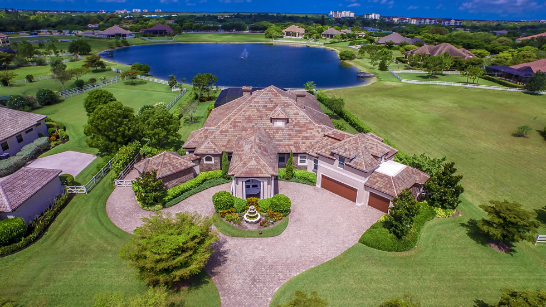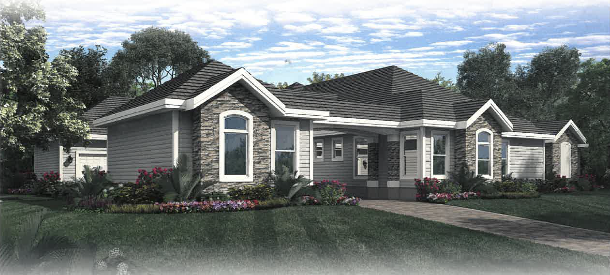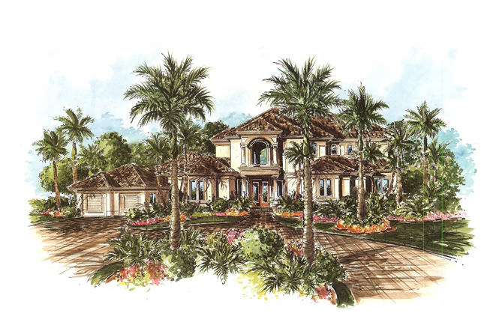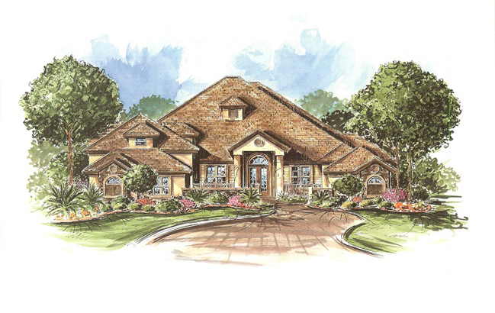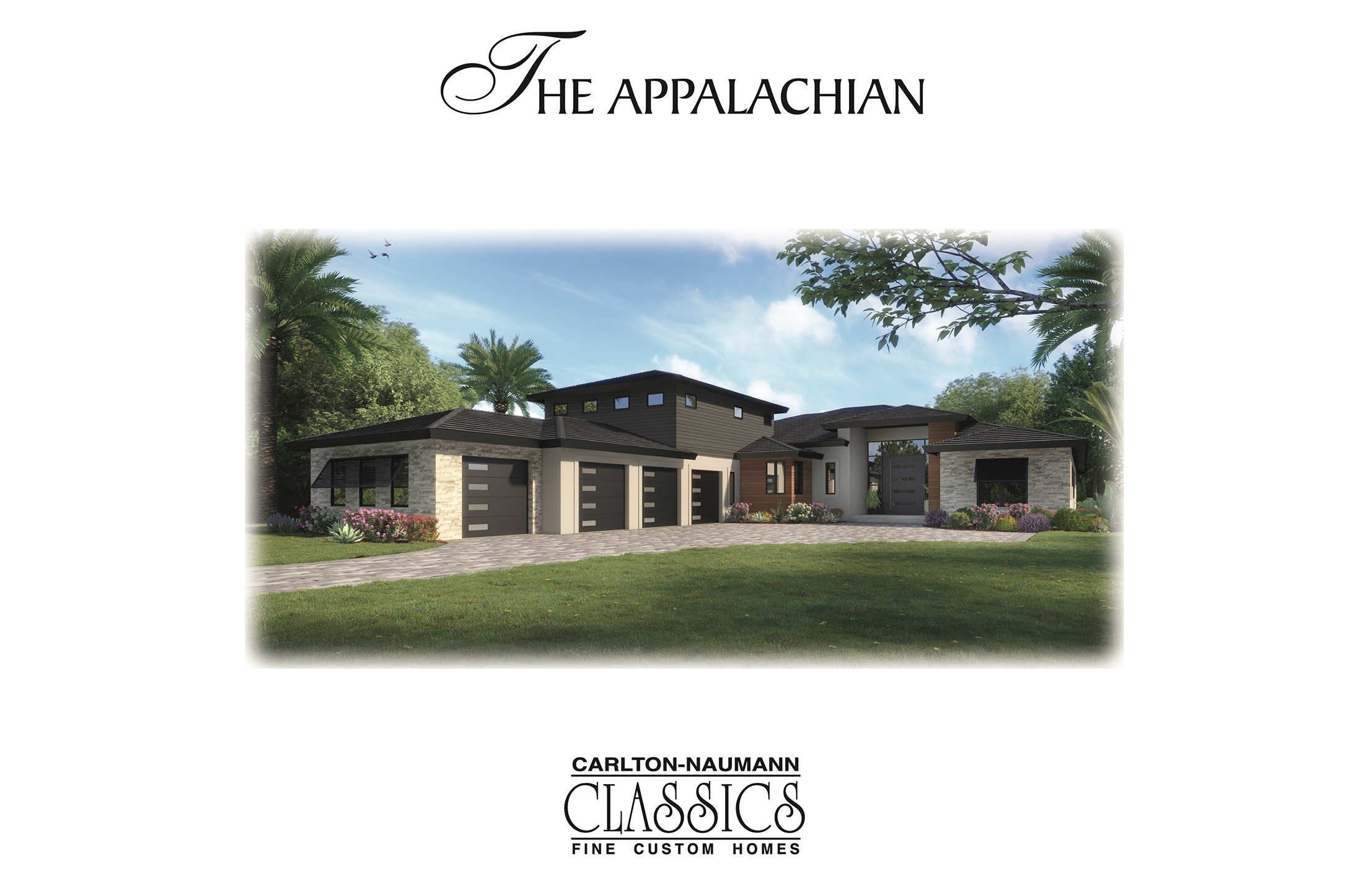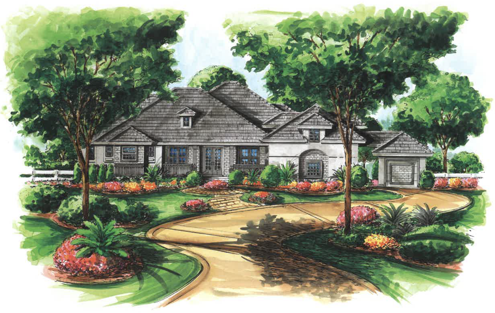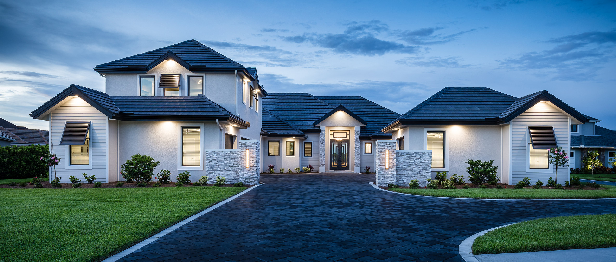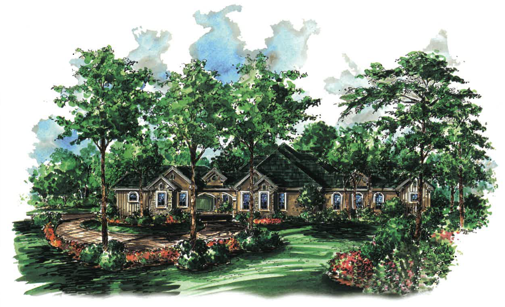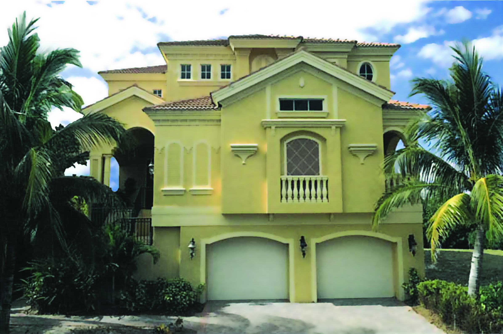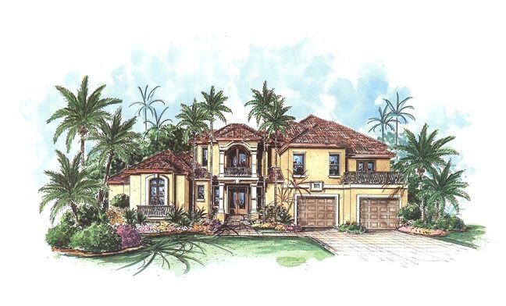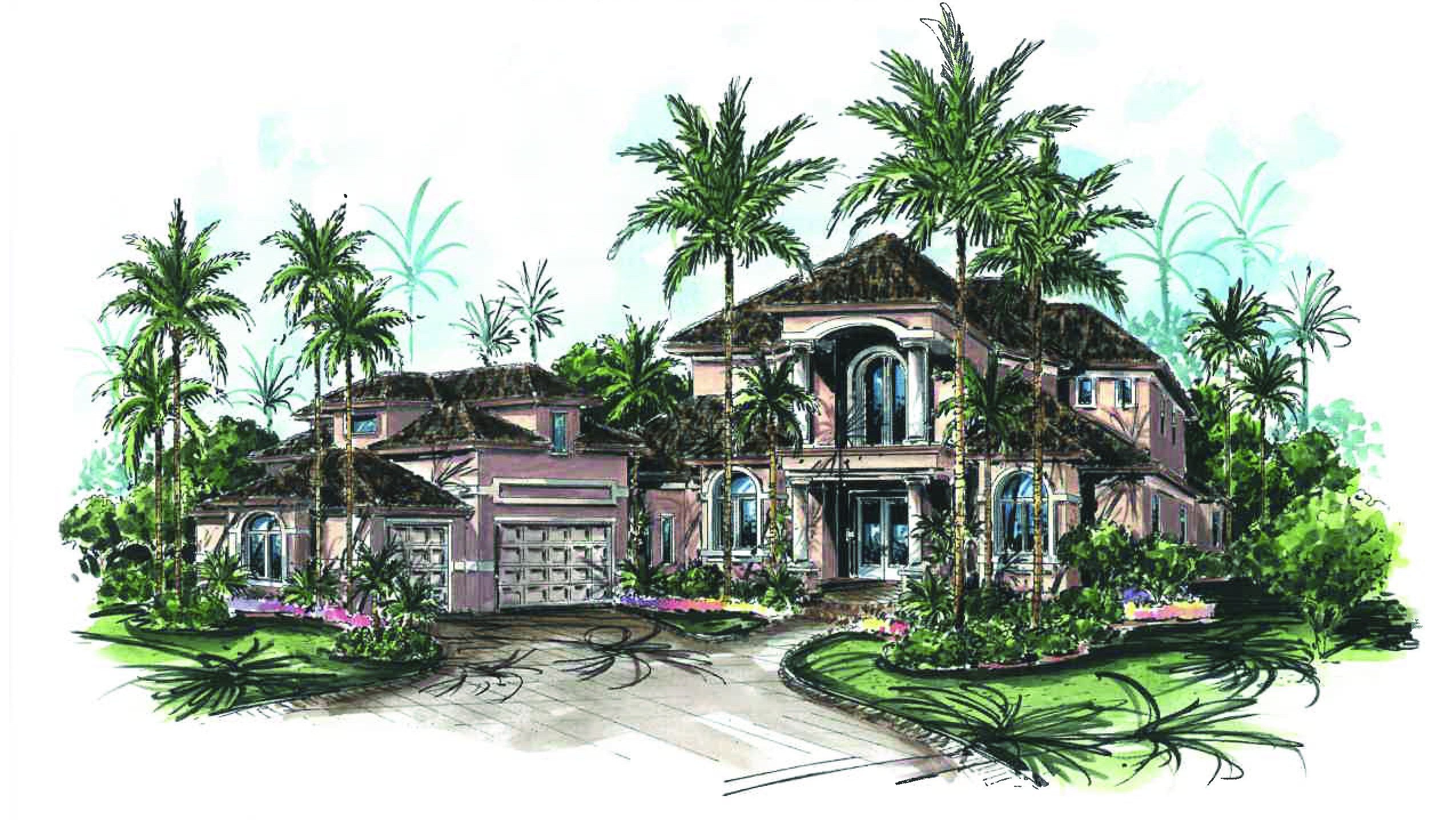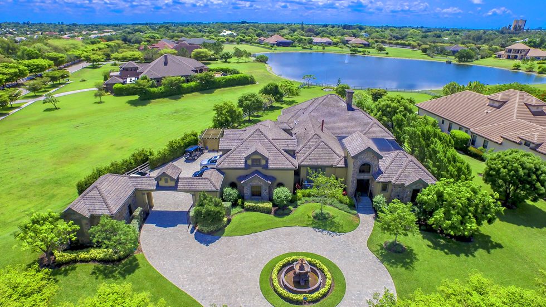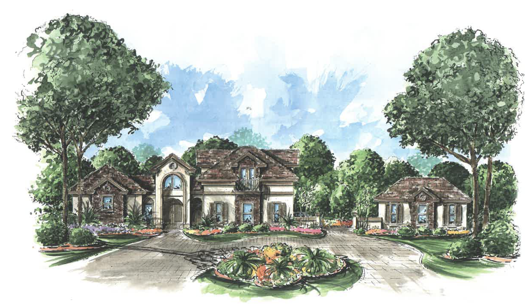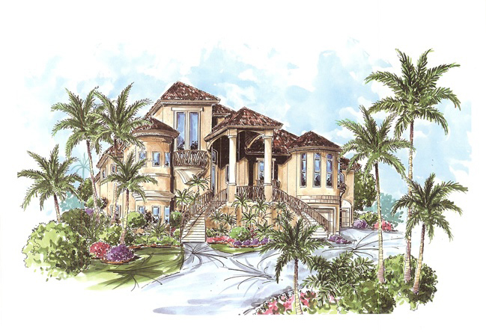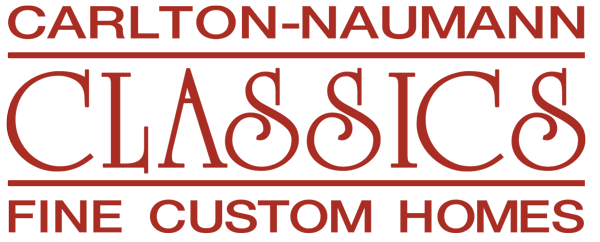Nouveau Modern Coastal / Country architectural elements encompassing over 4,800 SF of living area and featuring a great room / kitchen / dining epicenter, four en suites, four bathrooms, 2 half baths, home office, large laundry center, expansive outdoor living areas, a specialty pool with open sun decks, an outdoor kitchen, mud room and a 4-car garage.
Nouveau Modern Coastal / Country architectural elements encompassing over 4,800 SF of living area and featuring a great room / kitchen / dining epicenter, four en suites, four bathrooms, 2 half baths, home office, large laundry center, expansive outdoor living areas, a specialty pool with open sun decks, an outdoor kitchen, mud room and a 4-car garage.
Nouveau Modern Coastal / Country architectural elements encompassing over 4,800 SF of living area and featuring a great room / kitchen / dining epicenter, four en suites, four bathrooms, 2 half baths, home office, large laundry center, expansive outdoor living areas, a specialty pool with open sun decks, an outdoor kitchen, mud room and a 4-car garage.
Modern coastal architectural elements encompassing over 7,500 SF of expansive living area, portico entry, great room / kitchen / dining epicenter, two master en suites, two guest en suites, five baths, two half baths, home office, game room, specialty pool/spa and a 4-car garage.
The Coastal Series III 3-BEDROOM + DEN 3 BATHS CUSTOM HOME Coastal modern exterior elements combining low profile tile roof pitches with wood and stonewall accents. Great room/kitchen/dining epicenter, three en suites (optional 4th suite), three baths (optional 4th bath), large laundry center, home office, game room, 3rd level roof top deck, outdoor living with summer kitchen, pool with tan ledge and a three car garage.
The Islander 3 bedrooms, 4 bath 3,207 s.f. living This custom beach type Estate encompasses over 3,200 square feet of living area offering three bedroom suites, four full baths, study (or 4th Suite), gourmet kitchen, great room with entertainment bar, spacious beachside lanai’s and pool with cabana/pool deck.
Modern meets Country per this Estate’s Architectural elements. Expansive Great Room/ Kitchen/Dining Epicenter, Four En Suites (one suite is a guest cabana), play room, five baths, home office, one half bath, loft game room, exercise room, mud room, outdoor pergola with summer kitchen, specialty pool / spa and a 4 car garage.
Incredible beach estate featuring a combination of coastal modern and island motif architecture. Great room / kitchen / dining epicenter, five en suites, five baths, two half baths, home office, abundant outdoor living areas, summer kitchen, open sun decks, specialty infinity pool and spacious storage/garage area that accommodates up to nine vehicle.
The Andalusia 5-BEDROOM CUSTOM MODEL HOME, 5 1/2 BATHROOMS, 4,000 SQ. FT OF LIVING SPACE
The Plantation 3-BEDROOM + STUDY, 2 1/2 BATHROOMS CUSTOM MODEL HOME 2,780 SQ. FT OF LIVING SPACE This charming “Olde Florida Plantation” style home features over 2,700 square feet of “open” living area capturing spectacular views of Jonathan Harbour’s vista of Punta Rassa Cove.
Stately coastal modern architectural themes featuring great room / kitchen / dining epicenter, five en suites, four baths, two half baths, home office, 2nd floor lounge, two laundry centers, specialty pool with spacious outdoor living with summer kitchen and a four car garage.
The Bella Drisage 5-BEDROOM CUSTOM MODEL HOME, 5 1/2 BATHROOMS, 4,192 SQ. FT OF LIVING SPACE
The Lusitano model home in Shenandoah with 3-Bedrooms + Study and 3 1/2 Baths is complete with concrete stem walls over 3,400 sg ft of living space plus over 2,000 sq ft of pool deck area. Learn more today.
The Salerno at Shenandoah 5-BEDROOM, 5 ½ BATHROOMS CUSTOM MODEL HOME 4,000 SQ. FT OF LIVING SPACE
Nouveau Modern Coastal / Country architectural elements encompassing over 4,800 SF of living area and featuring a great room / kitchen / dining epicenter, four en suites, four bathrooms, 2 half baths, home office, large laundry center, expansive outdoor living areas, a specialty pool with open sun decks, an outdoor kitchen, mud room and a 4-car garage.
The Equestrian at Shenandoah 3-BEDROOM, 3½ BATHROOMS CUSTOM MODEL HOME 3,200 SQ. FT OF LIVING SPACE
The Persano 4-bedroom model home features a great room, kitchen, and dining epicenter, four bedroom en-suites, five and one-half baths, home office, large laundry room, loft game room or a fifth guest suite, an outdoor living area with a summer kitchen, swimming pool, spacious sun deck, and a four-car garage with a motor court entrance.
The Palomino 3-BEDROOM, 3½ BATHROOMS CUSTOM MODEL HOME 3,182 SQ. FT OF LIVING SPACE
The Barcelona at Harbour Pointe Villas 4-BEDROOM + 5 ½ BATHS CUSTOM HOME
Incredible riverfront estate located in historic Iona / Sanibel corridor. Panoramic river views with boat dock/lift and direct gulf access. This Estate features 4 bedroom suites, open Great room and bar w/ wine room for great entertaining. A spectacular infinity pool/spa/fountain tanning ledge and outdoor lounge/kitchen make for an exceptional riverfront estate.
This luxury four bedroom/four and a half bath estate home features over 4,700 s.q. ft. of living area, Great room, Chef’s kitchen, Butler’s pantry, Study, Game room, and specialty pool…..all overlooking a private deep water access with river views.
The Selle Francais at Shenandoah 4-BEDROOM, 4 BATHROOMS CUSTOM MODEL HOME 3,859 SQ. FT OF LIVING SPACE
The Campolina at Shenandoah 4-BEDROOM CUSTOM MODEL HOME, 4 BATHROOMS, 3,274 SQ. FT OF LIVING SPACE
The Versaille at Sherill Pointe 4-BEDROOM, 4½ BATHROOMS CUSTOM MODEL HOME 4,193 SQ. FT OF LIVING SPACE
